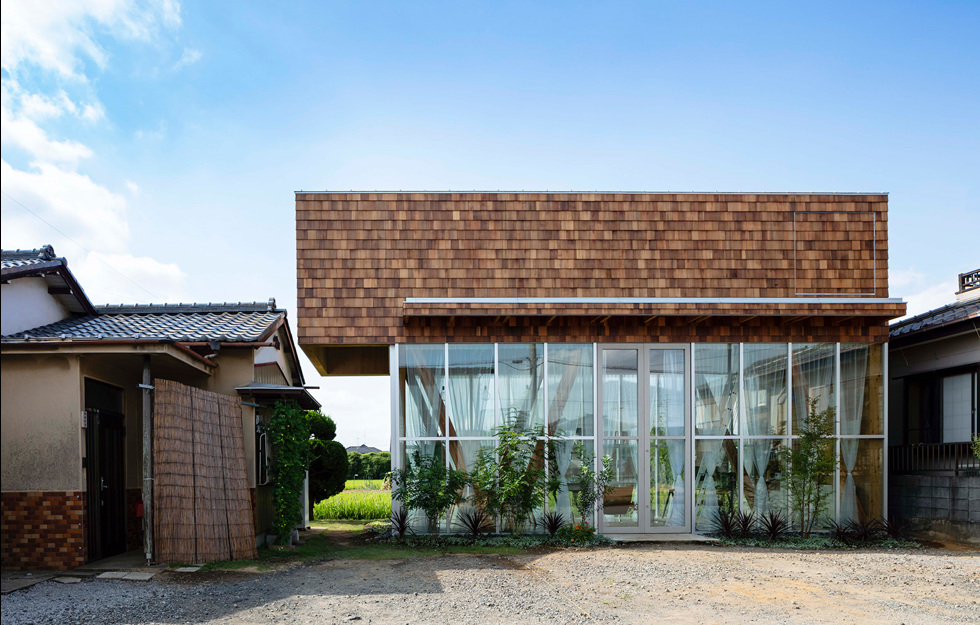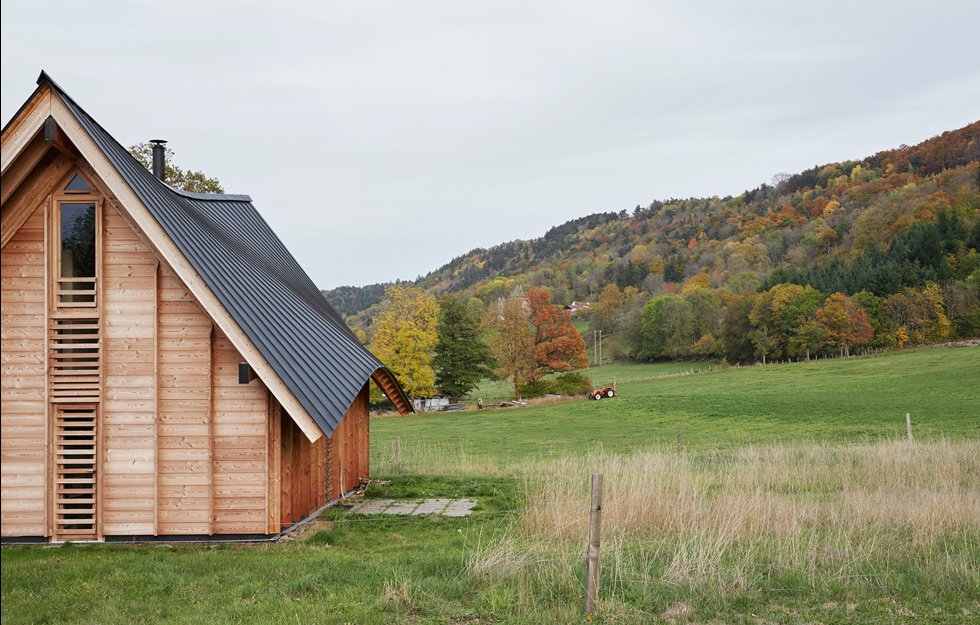“AN ATTRACTIVE BOX”. Canadian architect Michael Green sounds modest as he described his latest project, the Wood Innovation and Design Centre (WIDC) in the university town of Prince George in British Columbia, Canada. The six-storey building undeniably has a hint of an old wine box or beer crate – only much bigger. But the façades of glass and Western red cedar conceal engineering of the highest order. The building is used as a research and innovation centre for wood-based design, affiliated to the University of Northern British Columbia.
The brief was to design a building that shows the potential for medium and high-rise wooden buildings. WIDC is currently the world’s tallest building made entirely in wood and boasts newly developed construction methods based on sawn and glued panels, where the grains of the layered wood cross each other. This produces construction materials in significantly larger sizes – and takes the load bearing capacity to a whole other level.
INSIDE THE BUILDING, wood is a constant presence – in the walls, ceilings, stairs, even the lift shaft. If it wasn’t for the enormous expanses of glass, the feeling would be not unlike an old barn. The exception is the concrete slab on which the building stands. In the interior, the concrete is highly polished, providing a strong contrast with the bare wood used in much of the building. Keeping the wood visible in as many places as possible was a fundamental aim, explains Michael Green.
“Why build in wood if you’re not going to accentuate the beauty of the wood?”
From his base in Vancouver, over the past 10 years Michal Green has become one of the Western world’s strongest advocates of architecture in wood. He attracted a great deal of attention, for example, for his talk at the Technology, Entertainment and Design conference TED 2013. But like many others, Michael Green’s love of wood stems from his childhood, and in his case his grandfather’s joinery workshop, where he spent much of his time.
“My grandfather was a historian, not an architect, but he loved building things. When I was seven or eight years old, he built a cabin in a remote forest in Michigan, in the northern USA. I got to go with him and he was very patient, letting me bang nails in and carry planks and saw with a handsaw. It was a very meaningful time for me.”
AND GREEN HAS OBSERVED the way natural materials are playing an increasing role as society tries to grapple with a future climatic threat. This imperative has also spurred on rapid technical advances.
“The big movements in architecture have always been driven by a structural revolution. Steel and concrete ushered in Modernism, and I believe that in this era of climate change we have to start thinking in natural materials – it’s something that will define the next generation of buildings.
“With the new materials, wooden architecture is going to feel like the place where all the fun and experimentation is happening!”
Are we talking about wood 2.0?
“Absolutely! Here in Canada, we have trees that are 500, 600 years old. But we’re not chopping them down any longer, because they are invaluable for the ecosystems. The new wood products will make it possible for us to create buildings on much larger scales than before, but we’ll be using young wood, which allows us to manage the forests in a much better way.”
By young, Green means trees that are between 50 and 60 years old: “around my age”. The point is that these trees also absorb carbon dioxide much better than old trees. The wood is then sawn up and glued together to make large cross laminated timber (CLT) panels. But Green has also worked with even younger wood – panels of parallam, where the wood is broken down into fibres that are arranged lengthways and glued in parallel. For this it is possible to use fast-growing aspen and poplar that is just 10 to 15 years old. And in the southern hemisphere there are rubber trees that grow to a large enough size in just seven or eight years.
WITH WIDC, GREEN and his colleagues were set free to fully explore the potential of the wood material of the future.
“This was an important step for us. The building is perhaps not that high, but the point is that we developed a system that we know we can use to go much higher.
“I was interested in the idea of creating a building that we can then repeat, and erect again and again on different sites.”
To ensure the best possible sound insulation, without using any materials other than wood, Green and his colleagues used a new method to create boxed floor plates made from laminated wood arranged in a zigzag design. The spaces allow room for acoustic insulation, but also for cabling, plumbing, sprinkler systems and so on. The whole thing is then covered with thin wood panels. The top of the floor also includes a further layer of acoustic insulation.
Before the project could get off the ground, it required exemptions from Canada’s strict building regulations. Almost everywhere in North America, the maximum height for wooden buildings is four storeys. In British Columbia the limit was recently raised to six storeys. But that relates to residential buildings. WIDC is a university building with an auditorium, plus the whole ground floor is accessible to the public during the daytime. And so different rules apply. The solution was a site-specific building permit, which allows deviations from the rules on a particular site.
THE BIGGEST CHALLENGE, however, was very different – time. The whole process, from design to completed building, took just 15 months. A record speed under ordinary circumstances. But this case involve developing construction methods and a floor structure that had never been tried before. This in turn led to rigorous testing – fire tests, vibration tests, acoustic tests and structural tests.
“We constructed what is absolutely the most technically advanced wooden building in North America. As we were building and testing, we had our fingers crossed that we would get everything done in time.”
Michael Green drew his inspiration for the building’s pared down design in part from Japanese temples, which couple restrained architecture with highly sophisticated construction techniques. Green recounts a cycling trip to Japan that he and his son enjoyed a few years ago.
“I was certainly very inspired by the way they build in Japan. It’s beautiful but also fit for purpose. We use similar, although perhaps not such elegant, ideas and combine them with modern technology.”
He also namechecks the Tamedia building in Switzerland by Japanese architect Shigeru Ban. Its structural frame is held together with advanced joints that use no bolts or screws, and would not have been possible without today’s rendering software and CNC milling machines.
“I love thinking about natural systems that organically develop in the search for simpler and more efficient solutions. We’re now seeing architecture follow the same path – we’re taking the simple ideas, bringing them into the cities and scaling them up. We can go from sterile urban environments to buildings that embrace their residents – it’s a romantic notion, but at the same time thinking like this is what motivates me!”
Would it be fair to say that a little bit of your grandfather’s cabin in the woods is built into the Wood Innovation and Design Centre?
“Ha-ha, yes, I like that thought! I remember sitting, hammering floorboards in that cabin. And the floor structure is the most interesting part of WIDC – that’s what we’ll be transferring to other buildings,” concludes Michael Green.
Text: Mårten Janson























