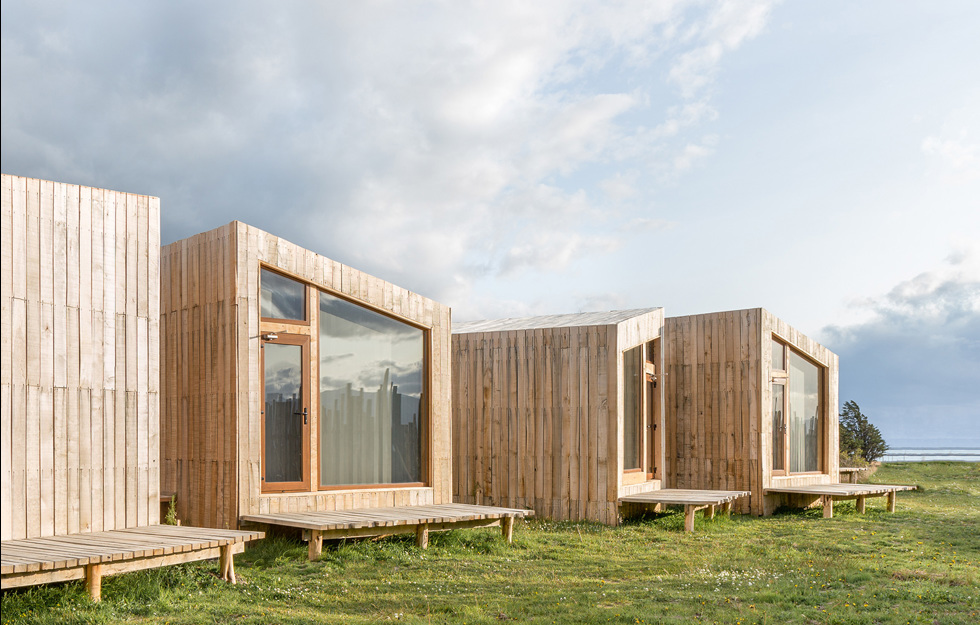WITH HIS TSUNAMI-PROOF coastal evacuation tower, tepee house and mystical treehouses, Hiroshi Nakamura has established himself as one of the most distinctive and inspiring voices in Japanese architecture. With the new chapel next to Sayama cemetery, he continues to forge his own path. The little chapel shoots up in a leafy area of forest like something out of Hayao Miyazaki’s beautiful animated films.
“I wanted the chapel to be a place for people of all faiths. So I thought about what all religions have in common and what came to mind was prayer. The action of the two hands became the starting point for the chapel,” says Hiroshi Nakamura.
In Japan, the word ‘gassho’ describes both two hands placed together in prayer and a type of architecture. Farmhouses in gassho style are a common sight in the Japanese countryside. They are a hangover from the Edo period, when many farmers built the pointed roofs so they could grow silkworms in the attic.
THE STRUCTURE COMPRISES 251 pairs of beams made from Japanese larch that lean in towards each other in an inverted V. The long beams, some as much as nine metres, were fixed together with metal ties at the top before they were erected. When the chapel was assembled, they were first lifted up and then lowered down into the right position. The beams were then secured to the ground by running metal pins sticking up from the large base plates up into drilled holes in the endwood.
“This method required incredible precision, not least because the structure is so exposed, without any design details to conceal mistakes. But we created everything in a 3D environment and in the end had a tolerance of just one millimetre.”
BY DEVELOPING THE CHAPEL’S gassho style and having the building project outwards in several different directions, the structure is able to handle both horizontal and vertical stresses – giving protection against earthquakes. The roof is also clad in four millimetre thick sand-cast aluminium plates. This was the thinnest size possible for sufficient durability, and the thickest possible so that the plates could still be bent by hand to make them fit the curved roof.
Inside, the floor is laid with natural stone. Nakamura chose to keep the chisel marks from the shaping of the flagstones. As with the aluminium roof in its unpolished state, they were chosen to indicate some kind of relationship between humanity and the forces of nature.
“We worked actively to bring sunlight and other natural phenomena into the interior of the chapel through the large triangular windows. But also by expressing the proximity to the forces of nature via the structure of the materials. I thought this felt appropriate for a chapel.”
THE FLOOR SLOPES GENTLY towards the forest. The scratched structure of the flagstones also guides the eye towards an imaginary point deep in the dense forest. The chapel merges in with the beautiful, tranquil surroundings, forming a place where the grief and pain of visitors is handled with great sensitivity.
“The chapel is not meant to be an architectural showpiece. It’s a consequence of its surroundings. A place close to nature is a place close to the soul,” concludes Nakamura.
TEXT: Erik Bredhe


























