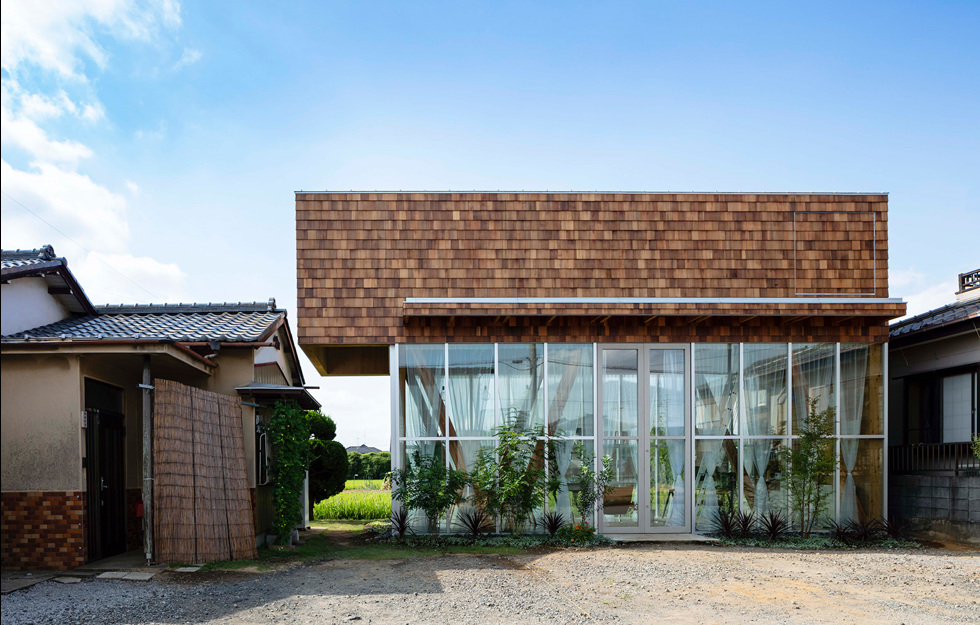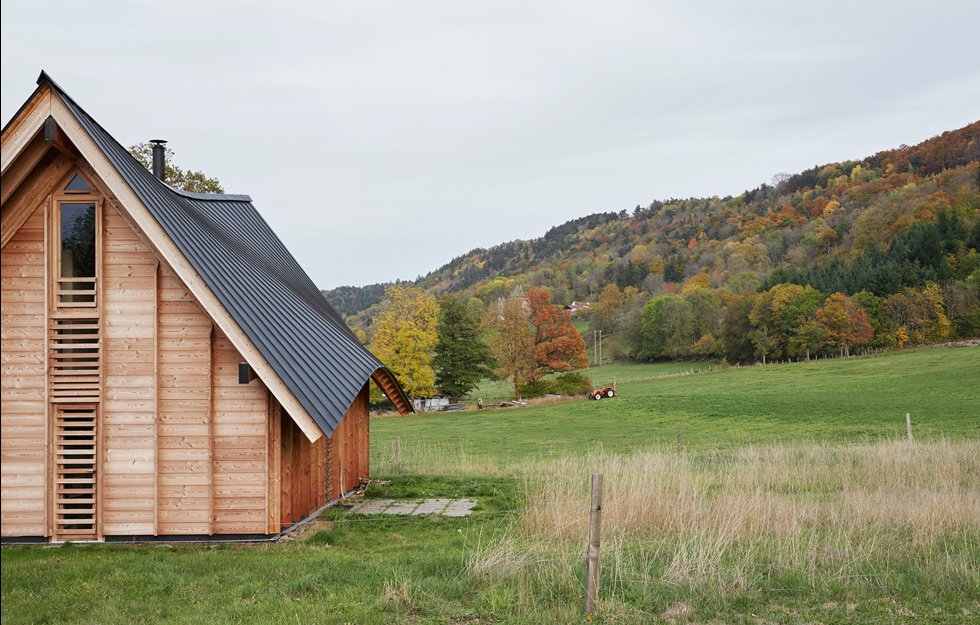THE RIGHT TECHNIQUES, coupled with regulatory changes, now make it possible to build in wood over many floors. Practically any design can be manufactured and erected, almost no matter how complex it is. In the end, price, running costs and future care and maintenance requirements determine the appearance and design choices.
All over Sweden there are companies that make and build homes in wood. Whether these are site-built, prefabricated or modular, the companies have know-how amassed over generations, which now takes in CLT, sometimes in combination with several other materials in hybrid structures.
There are several companies in the Swedish market that manufacture carcasses and components for multi-storey wooden buildings. The various construction systems have their differences, but they also have many things in common. Several include traditional stud walls, they have thick floor structures between the apartments and in some cases they are subject to the limitations of the timber when it comes to free spans. The installation solutions in floors and shafts are pre-prepared, while sound and fire proofing insulation between the apartments is taken care of horizontally and vertically.
The advantage of buildings constructed using CLT and post and beam systems is that they offer greater flexibility regarding room layouts and uninterrupted spans. They also offer certain benefits with regard to impact sound insulation. Some designs incorporate a cast concrete slab of 50 millimetres or more, which allows the total thickness of the floor structure to be cut by around 100 millimetres while retaining the same impact sound insulation. The thickness of the floor structure affects not only the overall height, but also the design of the façade and the building’s integration with the surrounding built environment.
COMPARED WITH MOST OTHER MATERIALS, wood has more functional properties. It provides thermal insulation, resists wind and weather, stands up to traction and compression forces and is easy to handle and shape. The environmental characteristics are also a plus. The positive properties are overwhelming, but only if the material is used properly. In addition, the material is easy to amend and work with, paint and surface treat, plus it has a finished surface ready for treatment immediately after being sawn and planed. The work put into the surface through care and maintenance is reflected over the whole lifetime of the building. Weather, erosion from the sun’s rays, grain, texture and patina help give a wooden façade character and beauty over a very long time.
Wood’s geometric aspects are reflected many times over in carcasses and façades, and this contributes to a feeling that is difficult to quantify, but still significant.
With increasingly cost-effective solutions, there is a risk that building in wood will be anonymised, without embracing the material’s possibilities for detailing and well crafted meetings between structural elements and façade features. Unfortunately, it is sometimes the case that surface decoration has had to compensate for excessive cutting of corners.
The construction system is often compared with the industrial manufacture of cars, for example, where specialisation is far-reaching and plant costs amount to hundreds of millions, or more, with development costs taking up a large chunk of turnover. Competition there is tough, and survival in the market depends on renewing and adapting the product to the end customer. Within certain industrial segments, companies undergo renewal over a cycle of 3 to 5 years. A failed product is a threat even to the biggest company. A successful product, on the other hand, has a value all of its own that makes the owner happy.
ONE CAN ONLY HOPE that the demand for renewal will come from the clients themselves. ‘Tried and tested’ was the order of the day in the 1970s and 1980s, when new technical solutions created damp and maintenance issues. Since then, industrial advances have led to better, more sustainable and more energy-efficient constructions. Those who draw comparisons with vehicle manufacturers are right to do so. But in contrast to a car, which mainly makes the owner happy, an attractive building can make more than the owner and the users happy, while also helping to raise the value and status of a neighbourhood or district.




















