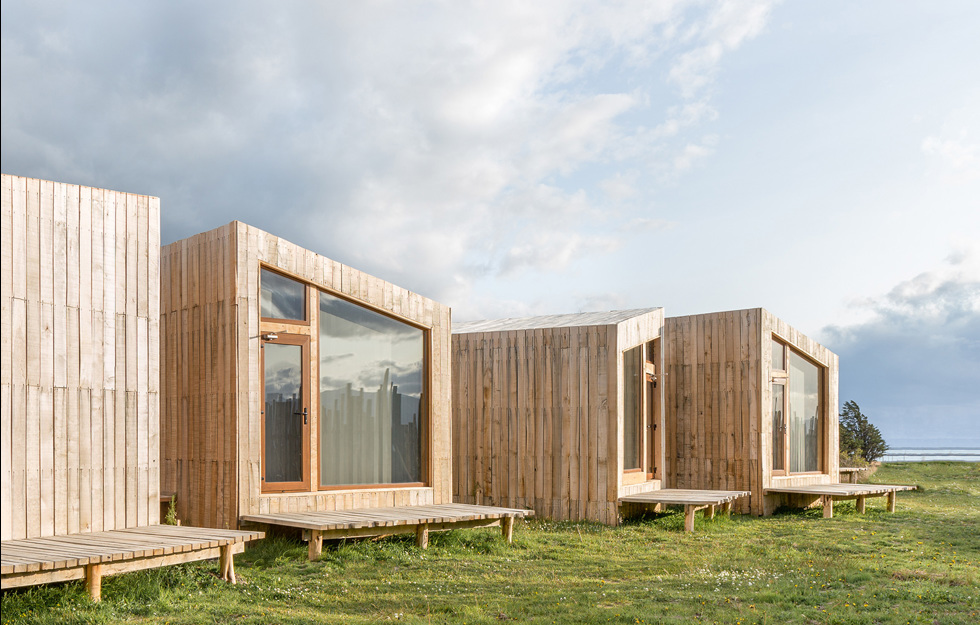FROM A DISTANCE, the house doesn’t make much of a fuss. It is a simple building that sits almost shyly on the plot, hiding behind the surrounding birches and oaks. Nature is a constant presence here, without being oppressive.
It is the exterior and interior walls in solid, untreated, dovetailed pine that give the house its genuine raw materiality. But in fact it is not one house, but four smaller units with different functions that are placed under one roof. The space that occurs between them forms a flexible open area with all sorts of different uses.
The clients were clear that they wanted something different. A holiday home that could be used all year round, but with a feel and character so unlike the house they already had.
“We started with the spacial aspect and the clearly separated elements around which the building is built,” explains Gustav Appell, architect at the practice of the same name.
“The floor, in the form of a highly polished concrete slab with underfloor heating, is what ties the whole thing together. The slab is a kind of extension of the actual plot, giving an almost seamless transition between inside and out.”
Large folding glass doors let in light and a play of shadows from the surrounding trees, while also providing shelter from the occasionally fierce winds off the Åland Sea. The facility to open or close the doors, fully or partially, increases the functionality and provides complete freedom to move between and through the building. The separating space thus becomes a free zone that encourages different activities depending on the wind and weather, and the time of year that the house is used.
“We had wood in mind from the very start, for so many reasons. The feel of the material and the contrast with the concrete slab on the ground made it seem like the right choice for a project like this,” says Gustav Appell.
HOWEVER, THE DECISION TO USE LOGS was less immediate. It came about some way into the process, following a meeting with an ambitious log house builder in Ångermanland.
“We’re not talking about some nostalgic figure stood chopping logs with an axe, but modern joiners with a high degree of technical expertise,” states Gustav Appell, who loves traditional techniques but wants his work to reflect the times we live in now.
The eye is easily drawn to the exquisite dovetail joints, a detail that embodies the feeling inherent in the log technique and clearly relates how the whole thing is put together. The ingenious structure locks all the corners of the building in place without the need for fixings and other joints.
THE SOLID WOOD WALLS work in symbiosis with the temperature fluctuations over the year, which means that it never feels too warm or too cold – just comfortable. The wood’s natural capacity to absorb and release moisture creates a steady indoor climate. The finish gives a rather cleaner impression than in other log houses, where the wood is usually milled to resemble old logs. Here the planed surface is tactile and made to be touched. It looks fabulous as it is and will remain untreated inside and out.
“This timber has been machine-milled and we had to develop a new tool to achieve the slightly sharper profile. Leaving the wood untreated is something of an experiment, and we’re going to see how its colour changes over time,” says Gustav Appell.
Text Katarina Brandt




















