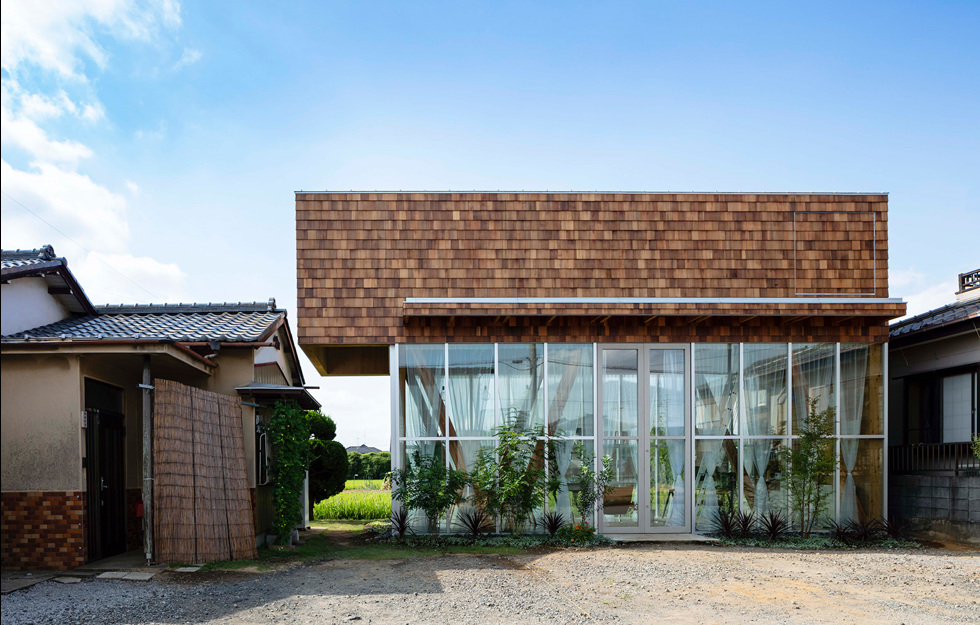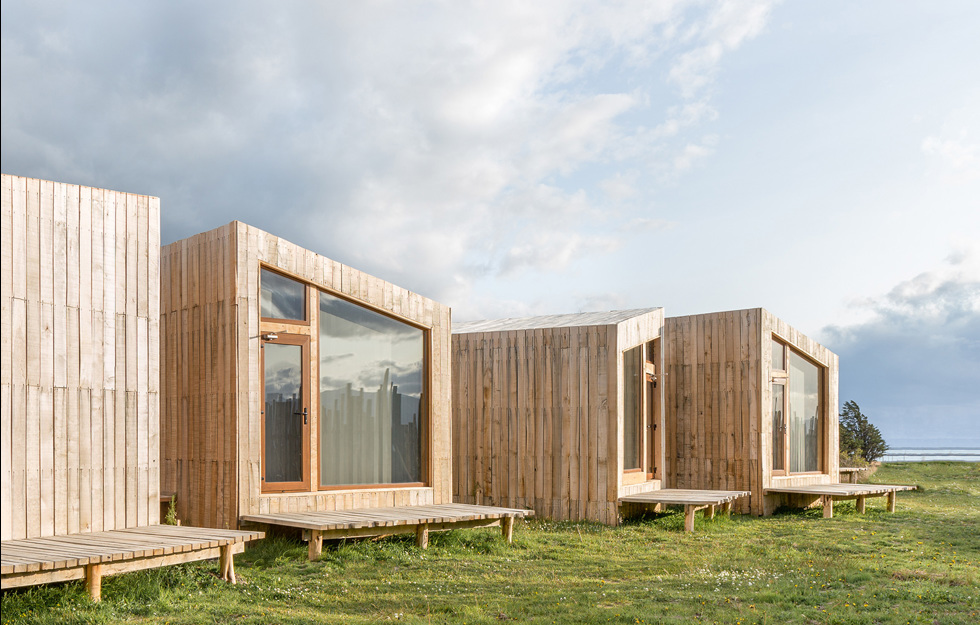IN 2015, JAPAN’S latest high-speed train line reached the city of Iiyama in the Nagano Prefecture. The Iiyama Plaza cultural centre opened in spring 2016. Kengo Kuma is the architect behind the design, the tone of which is set by the large, faceted façade finished with Japanese larch and Corten – a weathering steel. The building comprises three volumes with a total floorspace of 4,000 square metres.
Japanese larch is also used in the load-bearing elements, not least the spectacular roof structure in the two halls that are intended for stage performances. They are linked by a roof of glulam beams – also in larch. This echoes a local building tradition where covered arcades between the houses – gangi – protect the residents from the harsh winter climate. The smaller third volume is meant to be used as an assembly space. The roof is made from nine layers of pine planks, laid crosswise over a domed template. The planks stretch across the whole radius of the ceiling – the longest is 20 metres long. This produces a strong and light domed roof that is reminiscent of a traditional Japanese straw hat. The wooden pillars are made from crosslam. The walls are also made from wood, this time using a more conventional studwork technique.«
w| kkaa.co.jp



























