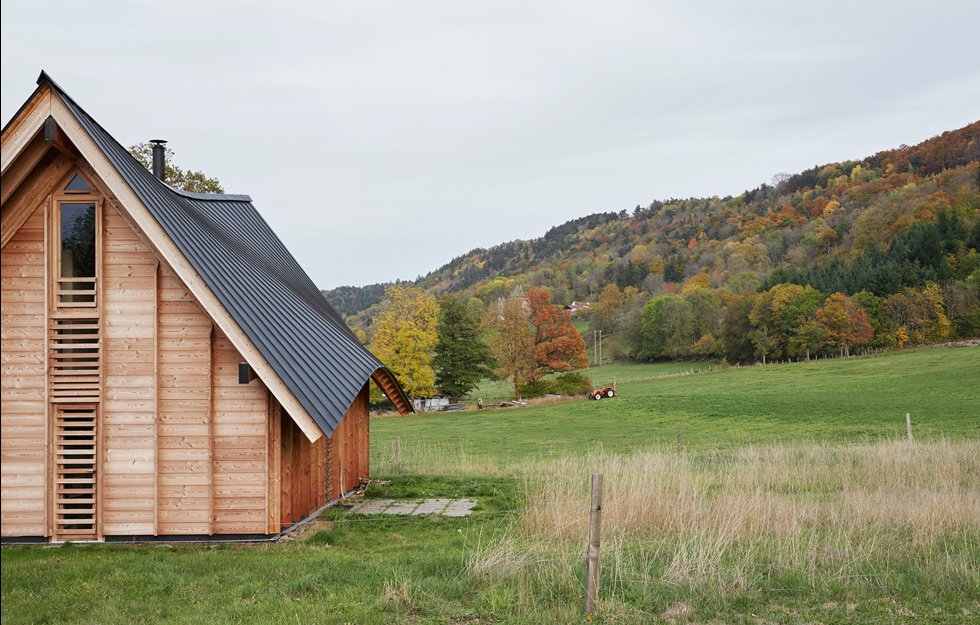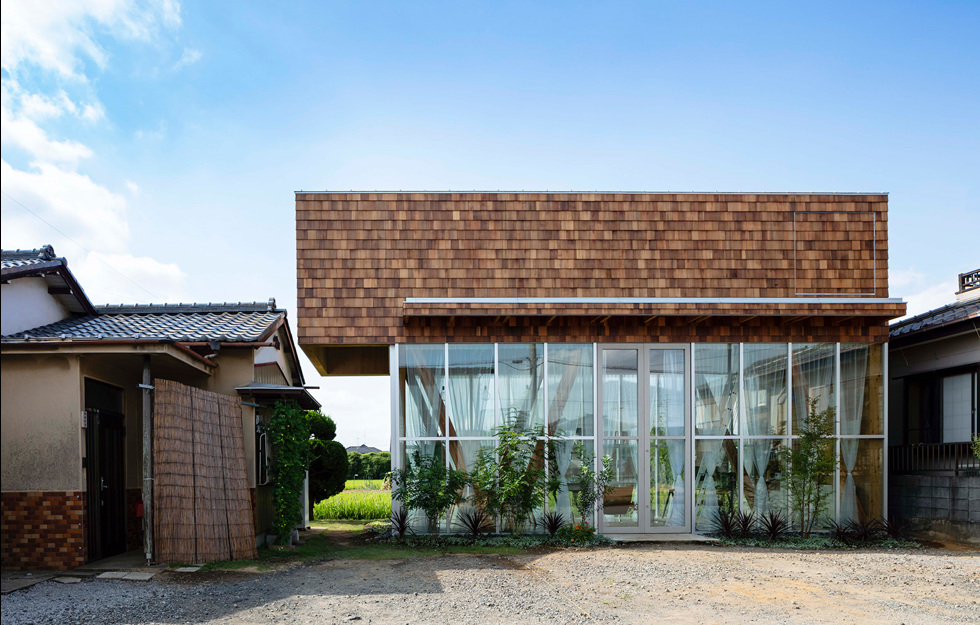CROSS-LAMINATED TIMBER (CROSSLAM) is a sheet material made up of boards or planks, with each layer at right angles to the next. The first industrial manufacture began in 1996 at Austria’s KLH. In Sweden, crosslam has been produced by Martinsons since 2003, and with their new factory they are able to deliver sheets that are up to 16 metres long, 3 metres wide and 300 millimetres thick. On the European market there are a number of manufacturers of crosslam with different dimensions and compositions. The large variation between suppliers exists due to a current absence of a general standard for crosslam. At the moment, crosslam only appears in national appendices to Eurocode 5, but work is underway to include crosslam in the next revision of the full European standard. The panels are easy to join using wood screws and standard metal fixings. Wall panels are often joined using tongue and groove, and floor structures may use a halving joint. The suppliers in the market have developed different features for their respective systems.
CROSSLAM OPENS UP a whole new level of freedom when it comes to design, building heights and spans in wood. Since wood is so light and easy to work with, crosslam allows for very different prefabricated and geometrically complex projects than would be possible using other materials and techniques. The sheets are dimensionally stable and robust, their manufacture is highly efficient and they are easy to adjust during production and on the construction site, which increases opportunities for prefabrication and for free-form architecture. They can be prefabricated into various components, including surface units and modules, and can be combined with lightweight timber frames and concrete lift shafts, for example, or with concrete casting. The effective distribution of loads within the sheet makes the panels suitable for walls, floors and roofs, and openings can easily be cut out, for doors, windows and stairs (Fig. 1) both during manufacture and on site. It is also easy to create canopies for balconies and other overhanging features. Crosslam can be used to produce high beams and is also very effective in shell structures and sawtooth roof structures (Fig. 2 & 3).
FIRE AND SOUND are the key issues associated with crosslam carcasses. Low-frequency vibrations in the structural frame have posed a major challenge and are often dealt with using suitable fixings in the floor structure and supplementary surface layers and insulation. Crosslam is generally made from spruce, but the composition may vary in terms of the quality of the surface layer, depending on whether the wood will be exposed or concealed. To improve the vibration performance of the floor structure, different kinds of wood can be used in different layers, and cast concrete can also be added. Various combinations involving concrete are increasingly being proposed as a means of improving the stability of very tall buildings and many of the latest designs for 30–40 floors use a range of hybrid structures with concrete floors and/or shafts. Other projects use a steel frame with crosslam floor structures.
The question of whether crosslam is covered up or left exposed is down partially to tradition and partially to the solutions being used for acoustics and fire safety. To achieve good sound values, it is common in Central Europe to add a sound damping layer on top of the floor structure, either plasterboard or concrete, which increases the weight of the floor but does not interact structurally with the wood components. Sweden tends to use other, lighter solutions for the composition of the structure beneath the floor, which leads to acoustic solutions such as glulam beams on the underside and suspended ceilings that include sound insulation. In terms of fire safety, walls can be left exposed, as long as other fire safety measures such as a sprinkler system are put in place. The wooden surfaces can then be varnished, painted or wallpapered as required. Tracks can easily be milled into the crosslam sheets in order to run cables and so on.
BUILDING WITH CROSSLAM thus opens up entirely new opportunities for architects, structural engineers and contractors. The efficient manufacture makes the construction process incredibly cost-effective and fast, the working environment is pleasant and the disruption for neighbours is kept to a minimum during the construction period. What more could you ask from a material, a product and a construction project?
Text Andreas Falk























