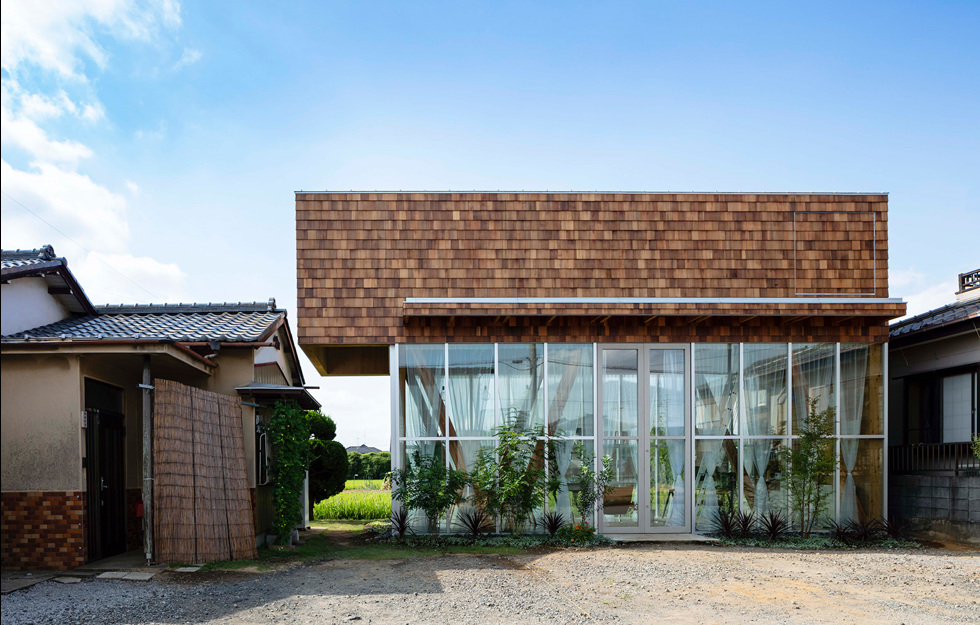In today’s urban society, the country cottage has taken on increasing importance in Norway. Proximity to nature is attractive and contact with the localities where family members may once have lived and worked creates a sense of calm. Just south-west of Trondheim in Norway stands a newly built cottage. Designed by TYIN Tegnestue, it was mostly built by the owners themselves, in a rugged marshy landscape.
The vegetation on the site was cleared back to the rock below, which allowed the cottage to sink down and integrate further with the surrounding landscape. Following the natural terrain, the building is constructed on three levels. Despite offering only 60 square metres of floorspace, the levels create generous and clearly defined spaces for various functions. The design has also made room for a small mezzanine along one gable end.
The structure is a classic timber frame, with split timber rafters (split glulam beams with thinner inner laminates) holding up the roof. The exterior is clad in untreated sawn spruce from the owners’ own forest. The detailing on the façade has been kept to a minimum to ensure that the spruce panels silver as evenly as possible.


























