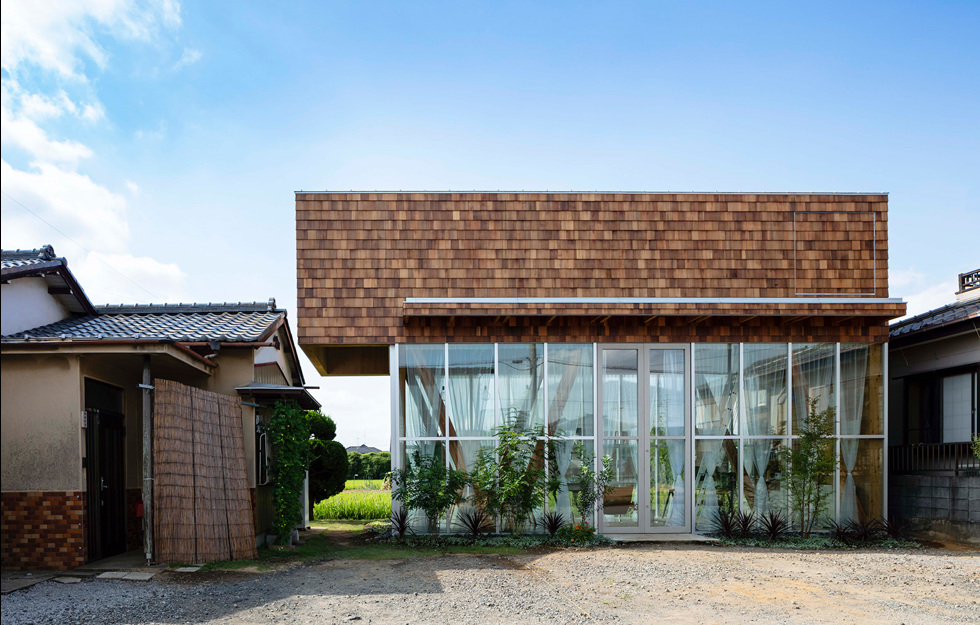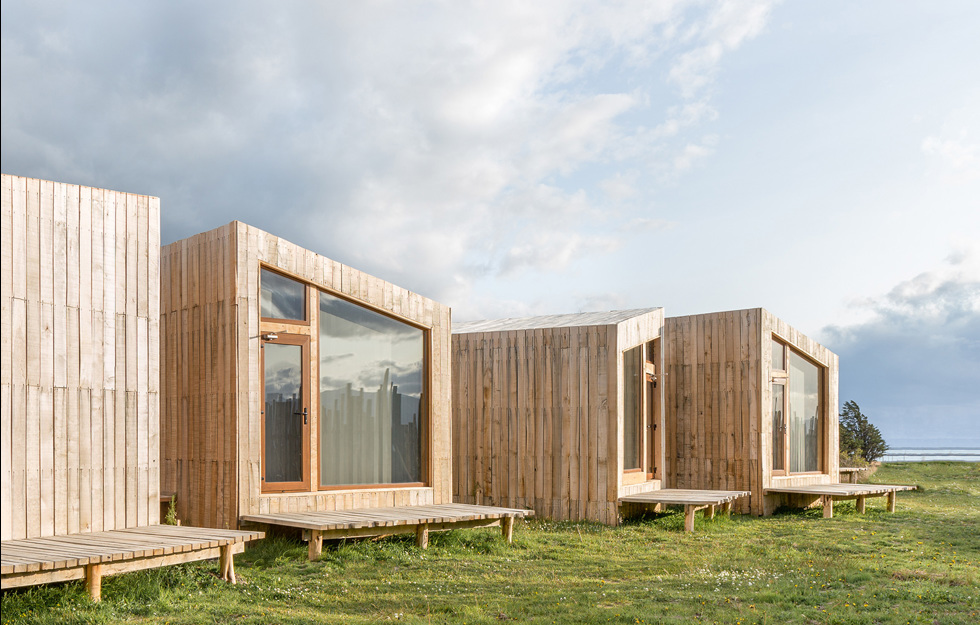With its custom-built furniture and full use of the internal space, the house – which is named after the owner’s yacht – draws some influences from boat interiors. But it is the history of the site that has played a key role in the building’s design.
“Where Späckhuggaren now stands there was once a country store that burned down long ago. To link the house to the site’s history, much of the building’s inspiration has come from old country stores and barns,” says Andreas Lyckefors of architectural practice Bornstein Lyckefors, who is the chief architect on the project.
The client wanted an open and sociable house where he could have his two sons every other week. He also wanted it to fit in comfortably with its surroundings.
“In creating the design, we haven’t just focused on open-plan living on one floor. We’ve also tried to create openness and flow across the separate levels and sections. We spent a lot of time adapting the building to its aspect and the way the sun’s rays make their way into the house at different times of day. The rooflight from the second floor reaches diagonally through the house right down to ground level,” explains Andreas.
The entrance level has a cast concrete floor that continues outside the house to form a concrete deck. The other levels are offset vertically and therefore vary in height and shape. This creates a flow not only on one level, but through the different sections of the house.
“One detail that makes the house stand out is the 3.5-metre tall expanse of glass in the living room that connects with the farming landscape outside. The window can be shuttered by thin barn doors which, when closed, allow sunlight to filter in through the gaps. This creates the feeling of being in an old barn. This type of solution means the surrounding landscape is always present in the house,” says Andreas.
The exterior of the house has a strong connection with the old country store. The façade is painted in Falu red and many of the details are taken from old barns and country stores. Andreas also points out the exterior details, which mean that no fans, drainpipes, chimneys or the like are visible on the outside of the building.
Apart from the concrete floor on the entrance level, the interior of the home is made entirely from two materials: plywood and the dark grey wood fibre panelling Valchromat. As such only two shades of colour are used in the house, which highlights the possibilities of the space instead.
“Building with wood was a natural way to achieve our vision of a house with strong ties to the surroundings and the history of the site,” says Andreas.
The house has attracted a great deal of attention and has also been nominated for this year’s Villa Prize.
Text Martin Hesselmar




















