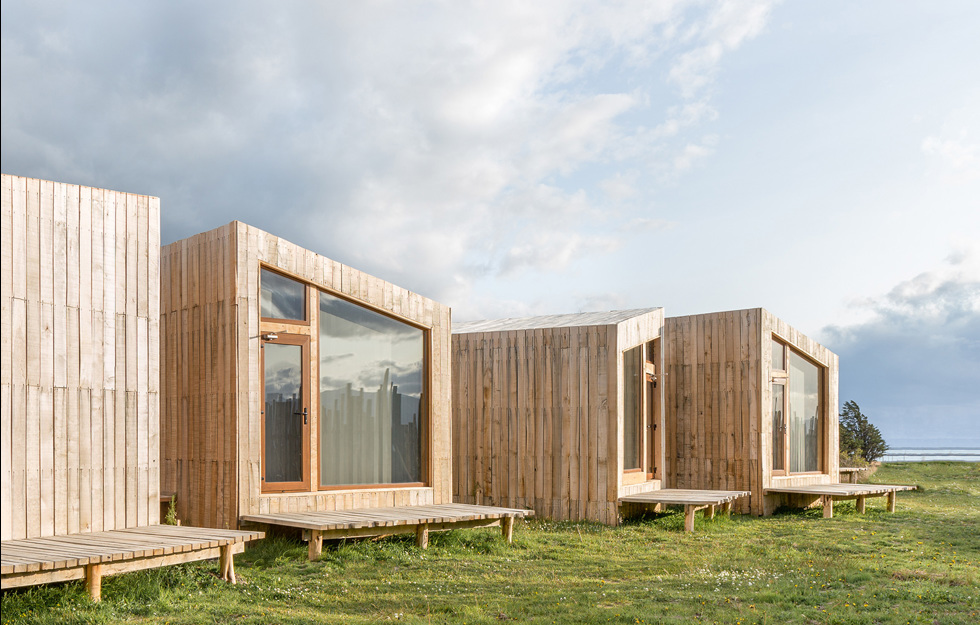When a plant shop and a home furnishings shop were being merged into one, the newly refurbished main building was given a small-scale extension to make sure the two businesses had enough space. A shared entrance and large display windows resulted in a cohesive shop on two levels, with the distinctive gables on the long sides and the cladding of horizontal spruce battens allowing the building to melt in with the local vernacular style.
Wood is the dominant material in the interior, where a load-bearing timber frame and prefabricated wall units are finished with pine cladding. Steel details and the polished concrete floor on the ground floor maintain a link to the building’s former incarnation as a metal workshop.
The construction process needed to be fast so that customers were not put off by the disruption. The solution was for the various sections of the building to be prefabricated and then assembled on site during the winter months, when business was slower. Since the preparatory work took place in a nearby factory, the whole upper floor was fully constructed under cover and then craned into place in one go.




















