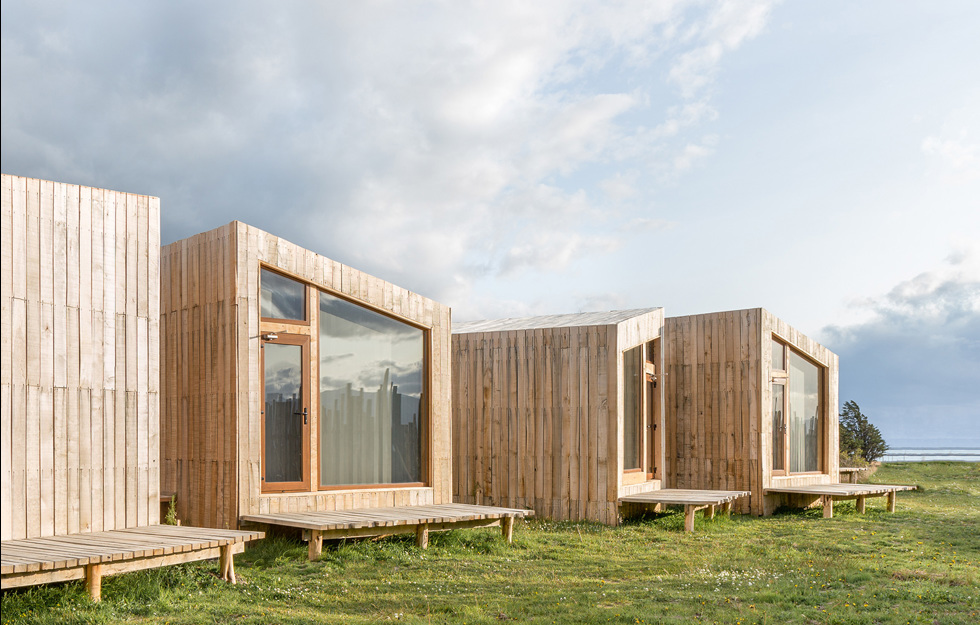Gothenburg is undergoing major urban development. Frihamnen is to be transformed into RiverCity, a new neighbourhood that champions green and inclusive values. As part of this, one of the old warehouses is getting a gentle makeover. BSK Arkitekter and Dutch practice MVRDV have been commissioned to develop and expand Magasin 113, the building that currently occupies the site. The former warehouse will be expanded by 16,500 square metres to form a new centre for culture and creativity. It will also house offices, a café, tourist information and shops.
The current brick façade will be renovated and left exposed on the three existing storeys, complemented with glulam additions. The latter is also the dominant material for the building’s three new floors, a post and beam structure that will rise up from the brick building. The pale glulam beams will establish a new, softer identity. To create a cohesive look, the building will be fully encased in a glass façade.




















