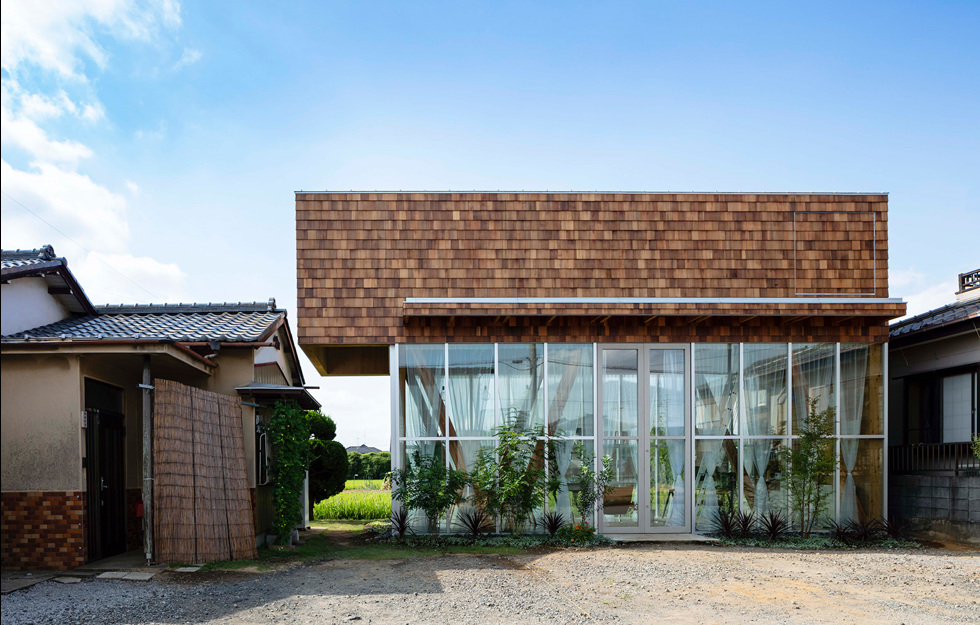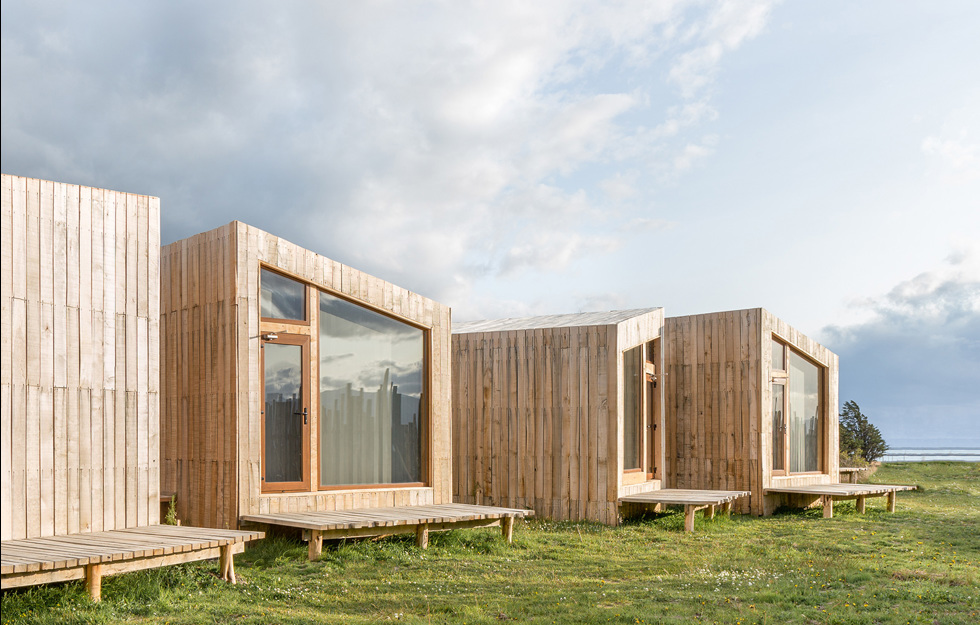Sundbyberg cemetery enjoys a beautiful location on the north-west shore of Lötsjön lake. It is wedged like a green lung between the villas of Duvbo to the south and Hallonbergen’s dense expanse of apartment blocks from the 1960s and 70s to the north. Despite its proximity to such urban developments, the cemetery sits in a natural landscape, exuding a calm and harmony that makes the place feel welcoming all year round.
Up until last autumn, the cemetery’s administration was housed in a brick building from 1971. However, this no longer met modern requirements for office space in terms of either accessibility or working environment. The operation had also outgrown the premises, with more space needed for staff and machinery.
“Back in 2010, we began thinking about how we could solve our need for more accessible premises. In autumn 2014, the Church Council decided that the old building should be demolished. At the same time, an architect we’d worked with before was asked to draw up a design for new premises,” relates Christer Larsson, who is cemetery manager in the parish of Sundbyberg.
The first design was not approved by either the County Council or the local planning office, in part because they felt that a two-storey building would be too tall and dominating. A new tender went out and three architectural practices were invited to present their ideas. The assignment went to Wingårdhs Arkitektkontor, which already had an established relationship with Sundbyberg Municipality, not least having designed Folkhem’s two eight-storey apartment blocks in cross laminated timber, CLT, in Strandparken.
A key parameter for the project has been to find as many ways as possible to minimise construction time, in order to cause as little disturbance as possible to the activities at the cemetery, where relatives expect to have peace and quiet. The spectacular glass façade therefore conceals a prefabricated wooden frame in CLT.
The choice of design was critical in saving time and reducing noise pollution from the construction site. The structure was produced in sections by a CLT manufacturer in Lithuania and then shipped across the Baltic to Sweden, ensuring efficient and rapid assembly.
Getting the deliveries to the site at exactly the right time was a major benefit, as unloading space and storage options were extremely limited.
Gert Wingårdh, who designed the project with his former colleagues Anna Nilsson and Anna Söderberg, believes that the job of designing a building for a cemetery is about getting it to merge into the landscape. It shouldn’t take over – it should be subordinate to the graves that are the true focus.
“In a small building like this, wood is an obvious choice,” says Gert, who spent a lot of time pinning down the building’s truth and authenticity.
“The idea is that visitors can immediately understand the structure. Architecture should be honest, and here I think we’ve gone a long way towards achieving that.”
The administrative building houses the cemetery administration’s staff room, lunch room and offices. On one side, there is also a spacious assembly hall where civil burials can be held. The hall can also be booked for private christening or funeral refreshments. The separate heated garage houses a workshop and has plenty of space for the cemetery’s vehicles.
“We chose to accentuate the contrast between inside and out. It’s important that the environment feels warm, gentle, friendly and empathetic both for visitors and those who work here. To achieve this, we’ve chosen to leave the wooden frame fully exposed inside, for example,” continues Gert Wingårdh.
The simple expression made the work more difficult and there was no room for error. With the whole frame visible in the interior, everything had to be right from the beginning. Since the building had a height restriction, the decision was taken to run all the ventilation in the concrete slab, with input air via the floor. This allowed the ceiling height to be maximised. All the interior wood is treated with Osmo hardwax oil, from floor to ceiling.
“The wooden frame is an important part of the design, and keeping the surface exposed internally brings challenges. We studied all the points where details come together, the joints, the gap between each panel and how it lines up with each window. It’s an abstract space where all the elements are integral to each other,” says Elin Fyhr, who is a structural engineer at Wingårdh Arkitektkontor.
For Jonas Andersson, site manager for building contractor Oljibe, the last year’s work at Sundbyberg cemetery presented new experiences and challenges. For one thing, neither he nor his colleagues had worked with CLT before.
“Wood is perfect for prefabrication and on-site adjustment, which makes it a very enjoyable and forgiving material. It’s light to lift, easy to work on and there’s always something to screw into. The challenge lay in the handling of the exposed wooden frame during construction. To start with, we were petrified of damaging it in some way. Another challenge was to get the concrete and industrial filler to dry at the same rapid pace as the build was progressing.”
Externally, the façade is clad in sheets of toughened glass in a shade of green that engages with the changes in the natural surroundings. Each pane of glass has a vertical, silicone-bonded rail on the reverse. The rail is fitted with hooks that allow the glass to simply be hung up on the horizontal aluminium rails that are attached to the bargeboard. The glass itself is not coloured and doesn’t have reduced iron oxide, which gives it a slight green shade. The 16 mm thick glass panels are, however, foiled on the reverse with a special RAL colour.
“I’ve worked with shades of chlorophyll green a lot before. Here, we wanted to be a little more distanced and instead decided on a grey-green colour that is reminiscent of pine needles. The interesting thing about the façade is that it changes colour depending on the weather, time of day, season and how it’s struck by the sun’s rays,” explains Gert Wingårdh.
The roof is laid with sedum-herb-grass and has internal guttering. The structure comprises 150 mm CLT, 200 mm insulation and 120 mm planting.
“The cemetery is a historically valuable place that mustn’t be overshadowed. Although the new building is remarkable in many ways, it still sits comfortably in its setting. I don’t know if I’m imagining it, but I think the internal exposed wood brings an incredible calm,” says cemetery manager Christer Larsson.
Text Katarina Brandt


























