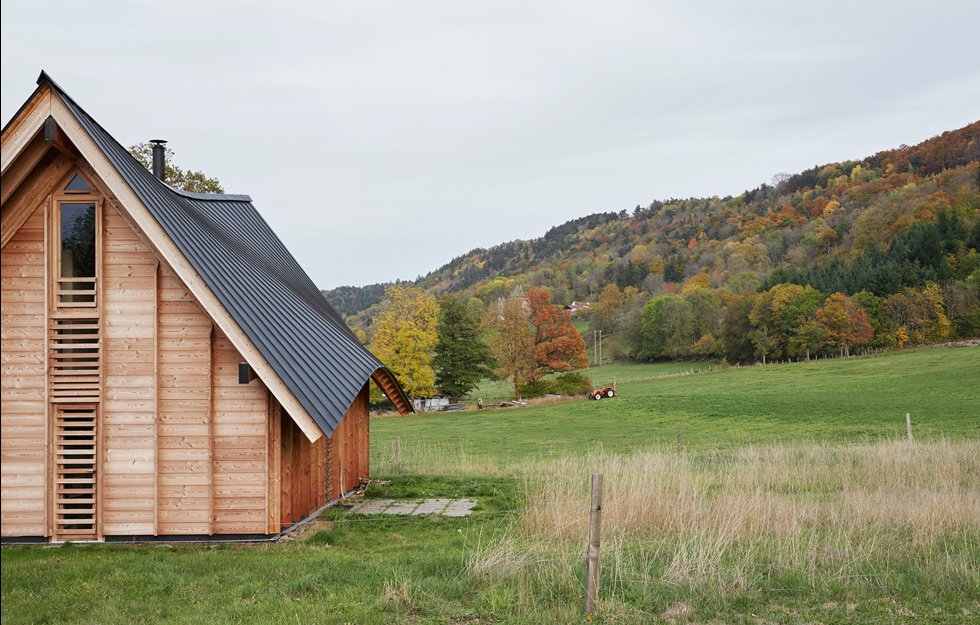The large domed construction tent was quite a feature in Piteå when the ecological Lusthusbacken development was built. Developed by the contractor Grönbo specifically for the project, the tent saved a great deal of time and created a better working environment. All four floors of the block were built inside the inflatable tent, keeping the entire construction process protected from the elements. The various components were prefabricated in nearby factories and then assembled in the comfort of the tent.
No impervious plastics have been used. Instead, the different layers of materials allow for hygroscopic interaction. The wooden frame comprises lightweight beams and studs, while the insulation is wood fibre.
The façades are clad in aspen shingles from trees harvested locally and sawn in the local village of Glommersträsk. The shingles have been left untreated so they silver naturally. Block Arkitekter expects them to last at least 40 years – and the homes have the capacity to stand for several hundred years.
w| blockark.se
























