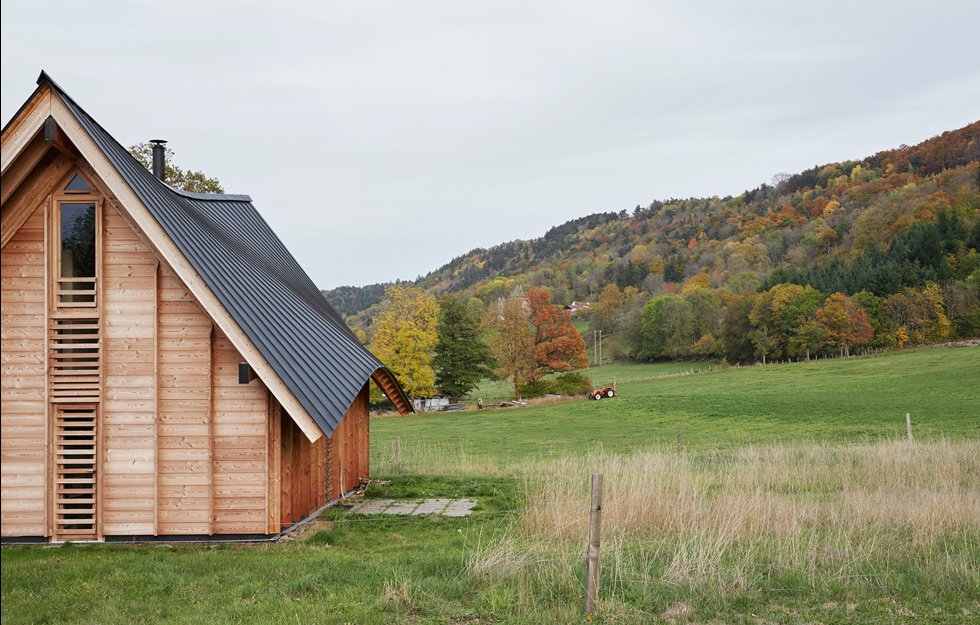It is said that a home without books is like a body without a soul. In Yokohama, Shinsuke Fujii Architects have taken the saying a step further by integrating the body of the bookshelf with the soul of the books in a private home. “The bookshelf house” has a whole wall of bookshelving that runs from floor to ceiling over two floors. The bookshelf is integrated into the wall and defined by the load-bearing wall studs that are up to 4 m tall. Between these are horizontal shelves set at a corresponding lean. This lean allows children and older people to easily use the shelves as steps to reach the book they want, without a ladder.
The architects have integrated the bookshelf with the structure of the house in a wonderfully playful way. The idea also carries across to the building’s exterior, where the sloping wall, running between two homes, protects the entrances from the region’s frequent heavy rain. The architects also promise that the wall is earthquake-proof.

























