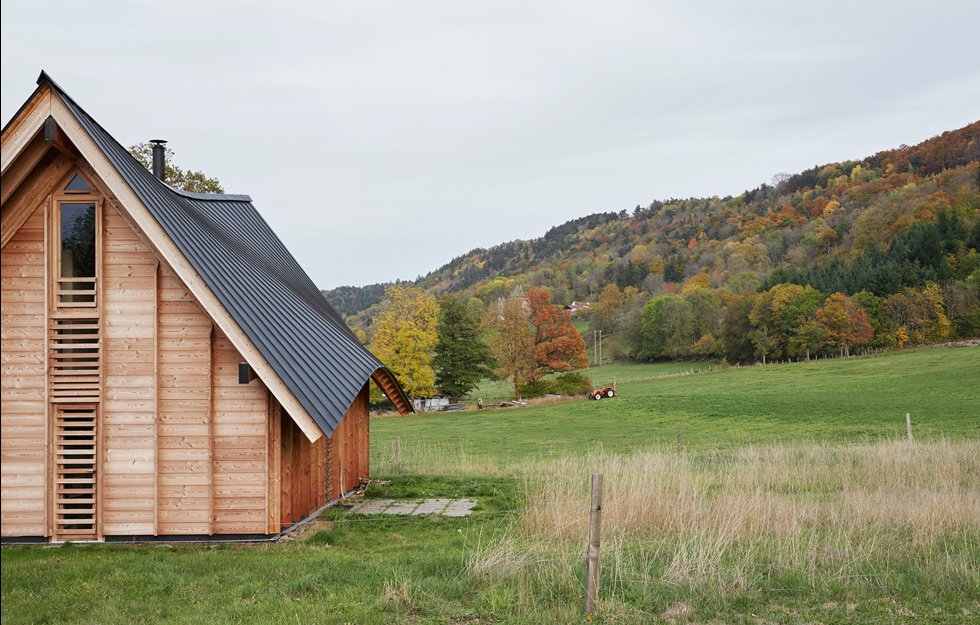Natural materials and repetitive elements are common features of Kengo Kuma’s work, and Coeda House in Atami, Shizuoka, is no exception. The name, meaning “house with small branches”, is an evocative description of the tree-like building, which is made from 80x80 millimetre cedar joists in different lengths. By stacking the joists on top of each other in a kind of reciprocal structure, Kuma has sculpted an airy trunk that rises up into the air, before spreading out into a generously proportioned canopy.
The tree-like design is encased in glass with no distracting posts, giving visitors 360° views from the café, which is 22 metres above and 50 metres away from the sea.
“The whole site is surrounded by mountains and sea and we wanted to create a building that fits into this setting. We were inspired by the space that’s formed beneath a tree,” says Katsuhito Komatsu, chief architect on the project at Kengo Kuma.
The structure, with its slim and elegant 1.4 metre trunk in the middle and discreet steel posts in each corner as the only vertical supports, bears the weight of the 144 square metre tree canopy and is a thing of wonder. The strength of the structure comes from using a form of glued-in rod to fix the joists to each other. The principal involves injecting glue into the pre-drilled holes, before the anchor is screwed in. This creates a strong structure with no risk of splitting.
“The biggest challenge on this project has been only using 80 mm joists for the main structure. This was also the first time we’d used the method of glued-in rods for such small pieces of timber,” explains Katsuhito Komatsu.
To achieve a building that can survive earthquakes, the designers have calculated the strength of every individual cedar joist and its fixings. The secret also lies in the reinforcement, which uses specially designed cables with a core of carbon fibre and a synthetic sleeve that are 10 times stronger than steel. The carbon fibre cables run through the whole trunk, up through the roof and are finally secured in the corners. Treating the cables with a thermoplastic adhesive helps to increase the strength and flexibility of the extremely lightweight cables.
“Its strength was one of the reasons why we choose cedar. But we also wanted cedar because of its colour,” says Katsuhito.
The colour isn’t just attractive in daylight. At dusk, the illuminated tree and roof canopy shine like a beacon, with the warmth of the light enhancing the warmth of the wood. Exciting patterns of light and shade are created on the floor by the lighting that filters down through the lattice of joists.
“The method of working with small timber also helps to democratise architecture,” concludes Katsuhito Komatsu.
Text Sara Bergqvist

























