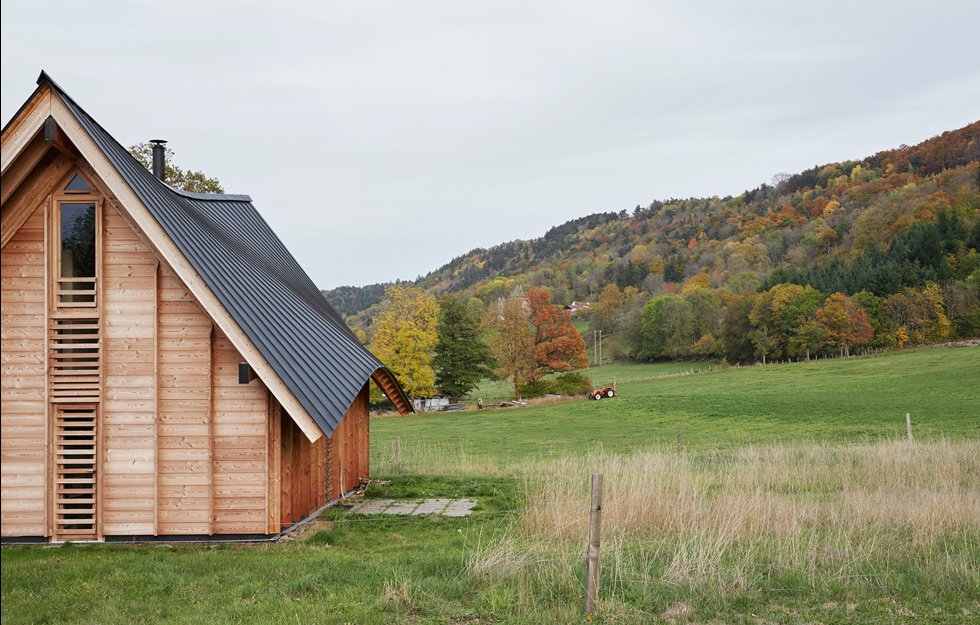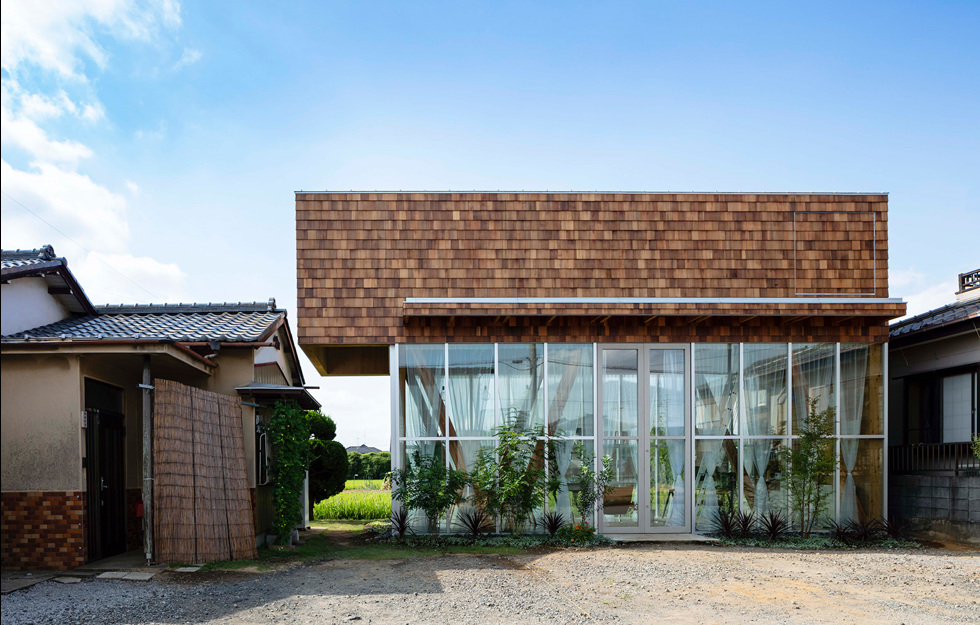There are many good reasons to choose wood when building a roof, not least its light, weight, formability and cost-effectiveness.
When, in Germany in 1906, master carpenter Otto Hetzer patented his idea of gluing planed boards together to form curved beams, the result was what we now call glulam, a dimensionally stable material that is strong enough to be used across large spans.
The first big showcase of glulam’s ability to push boundaries, its beauty, its high strength in relation to its own weight and its ability to optimise the properties of wood came at the World’s Fair in Brussels in 1910, when large glulam arches were used to form the roof of the new Reichseisenbahnhalle.
Swedish State Railways (SJ) was an early adopter of prefabricated glulam for the structural frames of halls and platforms all over Sweden. Elegant roofs built in locations such as Malmö, Stockholm, Sundsvall and Gothenburg remain in use to this day. And the wooden roof of a 1937 aircraft hangar in Västerås long held the record for the world’s largest span at 55 metres!
Interest in creative and aesthetically attractive roof structures in glulam and CLT is now growing around the globe.
“With its strength and low weight, wood is superb for load-bearing, and often spectacular, structures with large spans,” says Eric Borgström, structural engineer at Swedish Wood.
Japanese architect Shigeru Ban perhaps stands out when it comes to experimenting with climate-positive wooden designs for structural frames and roofs. In 2014 he was awarded the prestigious Pritzker Prize, often referred to as the Nobel Prize of the architectural world, for lauded projects such as Aspen Art Museum in the US, and the billowing wooden roof of the Centre Pompidou-Metz in France, not to mention his temporary modular homes for natural disaster zones.
The island of Seguin sits in the River Seine, where it runs through the Paris suburb of Boulogne-Billancourt. It used to be home to a large car plant, but when Renault closed the factory, the buildings were demolished and plans for the island’s future began to be hatched. Now, in addition to an office complex, the site has a magnificent egg-shaped building rising up from austere concrete foundations. La Seine Musicale was designed by Shigeru Ban Architects in collaboration with local architect Jean de Gastines.
La Seine Musicale is a multicultural meeting place with flexible and generously appointed spaces for shops, clubs and rehearsals, and for all sorts of events, including musicals, concerts and conferences. There is capacity for 4,000 people seated or 6,000 standing. The project’s big number is actually a small concert hall, with 1,150 seats, which is the home stage of the Insula Symphonic Orchestra. Here exposed wood of various shapes and origins is a commanding presence.
Externally, the building is like a huge bird’s nest, built around an egg-shaped frame that forms a strong shell structure in spruce and beech glulam. The rounded form of the glulam was achieved using computer-controlled clamps. The entire structure is clearly visible through the glazed façade.
The advanced joinery technology has echoes of traditional Japanese wooden architecture. In addition, the whole structure can be taken apart and re-assembled without damaging the material. A “sail” of solar panels wraps around the outside of the bird’s nest and moves on rails to follow the movement of the sun, while also shading the lobby from direct sunlight.
The interior has oak floors, the stage is made from cedar and the decorative ceiling comprises 916 wooden hexagons filled with 28,000 cardboard tubes in four different sizes. To improve the acoustics, a glistening web of birch plywood and oak veneer strips lines the walls. The effect is stunning, exciting and surprisingly expressive.
Lyon has another interesting example of how prefabricated glulam beams can be used to bridge large spans. It’s on a smaller scale than in the expressive La Seine Musicale, but it’s no less innovative. In a social development project in Bon Lait, near the Rhône river on the outskirts of Lyon, a newly built sports hall forms the hub around which the project revolves. The building is designed not only as a sports hall for the school’s pupils, but equally as a meeting place for the local community.
The sports hall, named after Alice Milliat, a French athlete and a champion of women’s sport whose activism led to the introduction of women’s events at the Olympic Games, is open to everyone and can be split into three separate halls for different activities.
According to the two architectural practices Dietrich Untertrifaller and Tekhnê Architectes, the building is designed as a simple wooden box with low thresholds and plenty of windows that open up onto the local square, stimulating activity that flows between the inside and the outside.
With a wooden frame and a façade of silvered larch, the building is as simple and accessible as the architects intended, despite its floorspace of almost 3,000 square metre and height of 9 metres. The fact that the insulation is made from straw packed into CLT boxes also adds an ecological dimension that goes beyond the ordinary. The flat roof is constructed from large glulam beams that are joined to the wall studs, which are also glulam. Between the roof beams are 18 sloping rooflights, shaped like CLT pyramids that face north and cast light over the 45 x 24 metre playing area.
With what the architects describe as a considered interaction between material choices, economics and design, in Bon Lait they have managed to achieve an aesthetically attractive building that also makes a clear statement about the role that wooden buildings can play in the modern French suburb. Their work also won them the 2017 Prix National de la Construction Bois, a national award for innovative wood construction projects in France.
In many ways a more spectacular project, with a standout roof structure, is the Diamond Domes complex that forms part of Bürgenstock Hotels & Resort in Switzerland, 874 metres above sea level. The history of this spa hotel begins in 1864 with Franz Josef Bucher and carpenter Joseph Durrer opening a little sawmill that some years later expands into manufacturing wooden houses and wood flooring. Franz Joseph Bucher quickly realised that the area around Lake Lucerne was attractive to visitors and decided to build a hotel on Bürgenberg, a mountain since renamed Bürgenstock.
Right from the start, the hotel was an exclusive and popular haunt of the rich and famous. In addition to views of the Alpine peaks around Lake Lucerne, attractions included every imaginable treatment for increased well-being. Steam bath, sauna, massage, fitness – it was all there. Now there is also a new tennis and events hall built on a steep slope next to Bürgenstock. Or rather two halls with tent-like roofs, separated by an additional tennis court that in the winter converts into an ice skating rink. Both buildings, which are mirror images of each other, have an unusual roof structure that imitates the polygonal form of a rock crystal, hence the name Diamond Domes.
It was when the whole hotel complex was due for modernisation that Rüssli Architekten in Lucerne was commissioned to design the two tennis halls. The plan was to build the load-bearing structure in steel, but because of steel’s movement in major temperature variations, the engineers at Neue Holzbau recommended using glulam for this particular project instead, with just a top plate of steel that also serves as a “ring beam”. In just four months, all the construction material was prefabricated and transported by specialist vehicle to the construction site along narrow and nerve-racking alpine roads. By the end of another four months, five fitters had assembled the roof. It then took another two months to complete the interior.
“With all its different angles, varying heights above ground and the forces it has to deal with, the freestanding roof structure was a complex collaboration between engineers and assembly planners,” states Neue Holzbau’s project manager Thomas Steiner.
It required detailed solutions that met all the specifications and were practical when it came to assembling the structure’s 700 glulam components and 300 sections of cross laminated timber that form the roof panels in each tennis hall. The CLT creates a stiff roof slab and stabilises the underlying roof structure, which comprises primary and secondary beams plus glulam noggings, forming a rhomboid grid that ingeniously disperses the load into the structure below.
Thomas Steiner stresses that masses of creativity and skill were vital throughout the process, which also placed major strength demands on the primary and secondary beams. A good example is the redesign of an existing patented fixing solution meant for just two beams, so that it instead handles five beams on different planes that meet at one node.
“The design of the roof meant we couldn’t use traditional fixings. They needed to be developed as the work went on, preferably without using visible steel details, since the whole structure is exposed,” says Thomas.
As well as the roof’s different heights, they had to contend with the requirements for an exact fit with tiny tolerances when joining up the roof’s rhomboid framework. They also had to take account of the movement in the wood, since on three sides the roof is surrounded by stiff concrete walls, while one side is a glass façade. The whole assembly was carried out on four scaffolding towers that were set up in each tower ahead of time.
The finished result is undeniably eye-catching and would certainly have pleased the father of glulam, master carpenter Otto Hetzer, over 100 years later.
In Sweden, the elliptical glulam beams still support the roof above Stockholm Central Station, built by the company Fribärande Träkonstruktioner (now Moelven Töreboda). But there has not really been anything on the domestic front that can measure up against Diamond Domes or La Seine Musicale. Eric Borgström believes there is interest in really big, monumental wooden roofs in Sweden, and he stresses that the wood industry is keen to take on such challenges, but it seems that foreign clients tend to be more interested in making a bold statement with unique structures.
Text Mats Wigardt




































