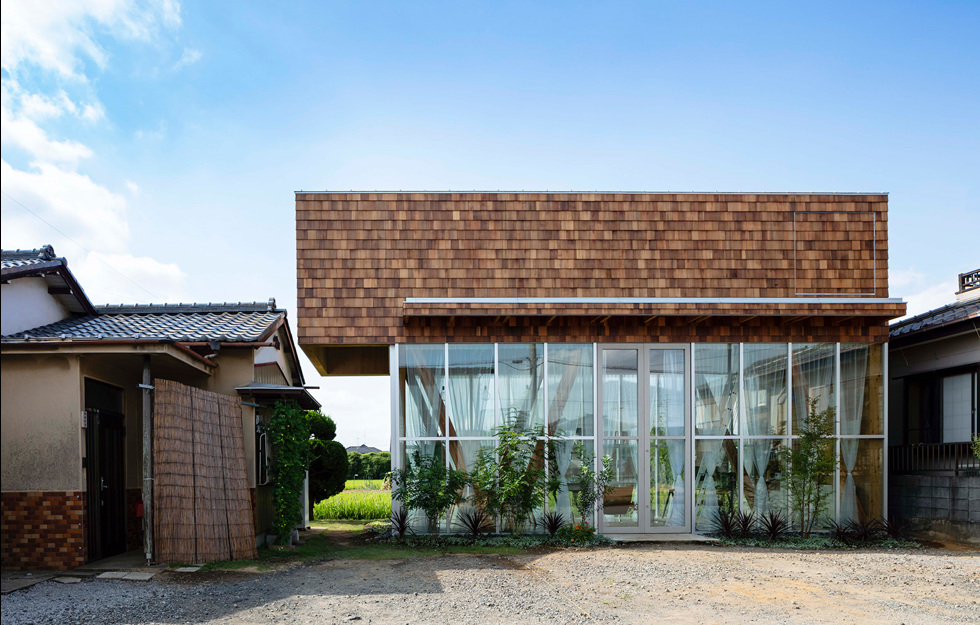In a city that invests in sustainable building, Arkitektbolaget never doubted that Växjö’s new apartment block would be built in wood. The entire carcass, except the basement, is made from wood. The walls and floors are prefabricated CLT panels and the façades are clad in broad glulam boards. The cladding is placed horizontally and painted in a warm grey.
The three volumes house 43 apartments plus communal areas that include a pool, sauna and gym. In addition, there is a shared sun deck with views of Växjö lake that can also be reached by the garden steps that lead down towards the shore. Thanks to the stepped architecture, all the apartments have lake views and their own south-west facing outdoor space. The architects’ ambition was to make the most of the location with its views of two lakes and to adapt the development to the nearby nature, a theme that is immediately apparent outside, where green spaces have been created on the terraced level above the underground garage.


























