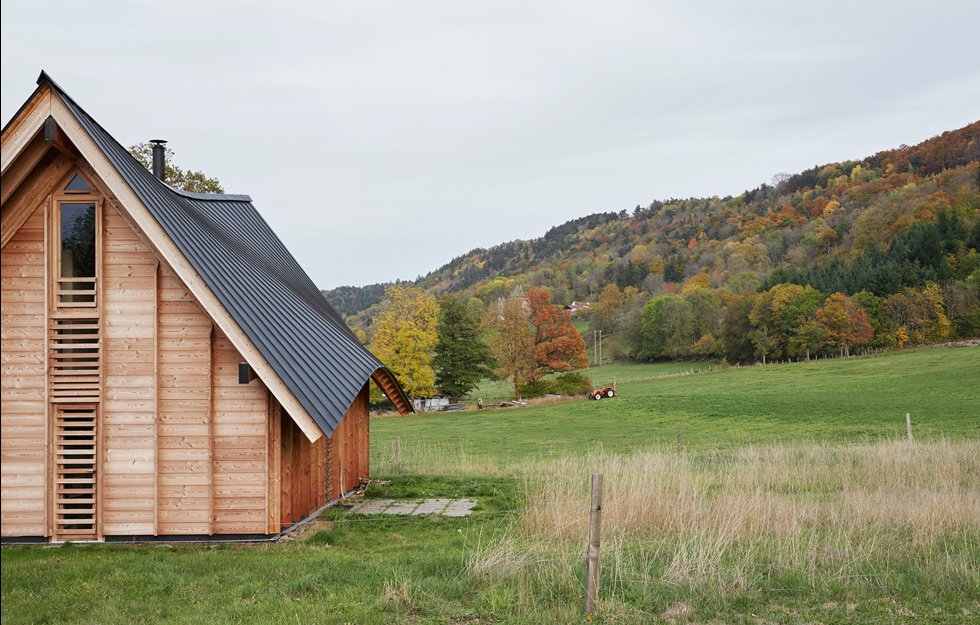On the edge of a residential area near Oslo stood an undeveloped plot with challenging topography, to say the least: from the ridge that marks the plot’s highest point, a steep and stony slope drops away to the west. The solution was to position the building on the slope, just below the ridge. To avoid making more of an impact on the surrounding natural landscape than was necessary, Reiulf Ramstad Arkitekter first scanned the area using 3D technology and then created their design.
Since the structure will form two semi-detached family homes, visually unifying the whole while still making the two homes feel private was quite a challenge. Contrasting with the lively landscape, the simple, rectangular shape gives the building a harmonious feel. The façade features vertical cedar cladding that was carefully chosen to cope with the tough Norwegian climate and left untreated to silver gracefully over time. The large expanses of glazing provide a close link with nature even from the inside.
Read more at reiulframstadarchitects.com


























