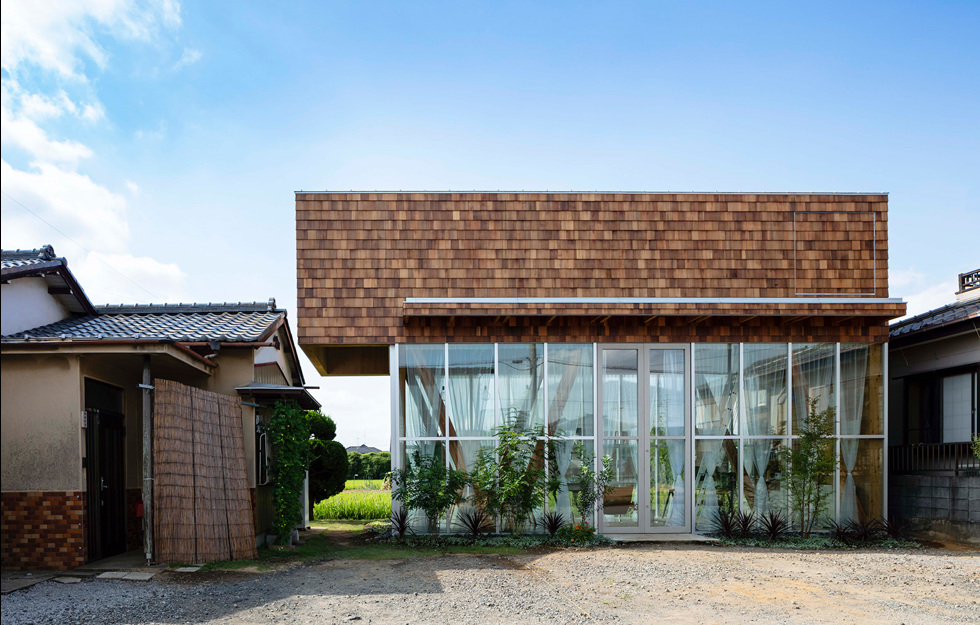Exhibition space, temporary accommodation or extra floorspace for retail. The new pavilion, with its 7.5 metre ceiling height, stands within a campus owned by furniture company Micasa in São Paulo and has myriad possible uses.
The pavilion has sides measuring 15 metres each, and to make construction of its supporting structure quick and efficient, the architects developed a system whereby CLT panels run along the whole roof in pairs and are then fixed into glulam posts that line the sides from floor to ceiling. Alternate posts are attached to the upper part of the pavilion using crossed steel rods in order to further stabilise the structure. The façade is made up of transparent polycarbonate and white steel panels. Both materials help to emphasise the unpainted wood and give it a distinct place in the cityscape, with its subtle look complementing the two existing buildings, made from concrete and steel respectively.
Read more at studiomk27.com.br


























