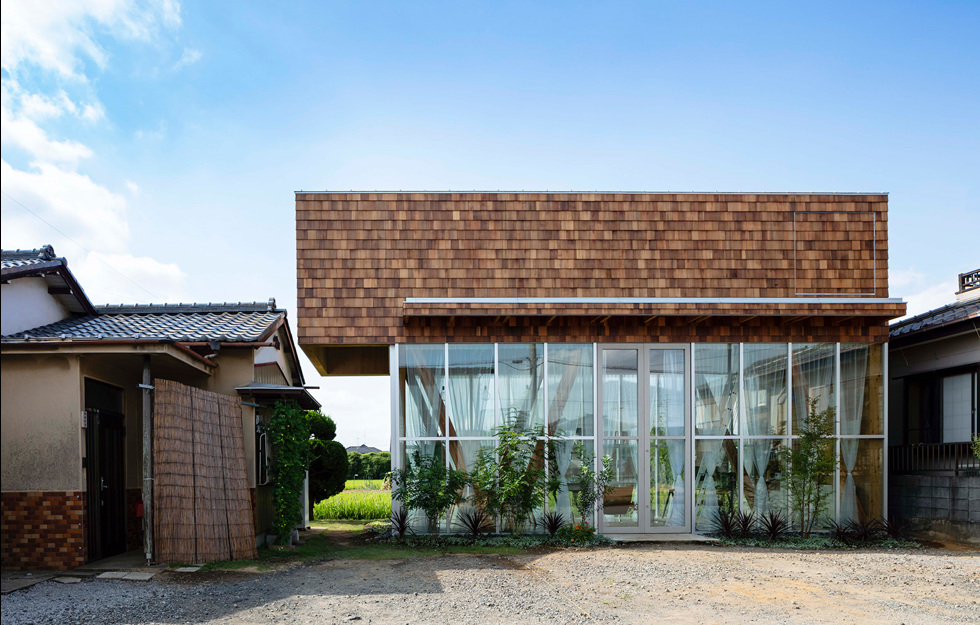A little over three years ago, architects Jim Brunnestom, Hampus Berndtson and Magnus Hellum won the architectural competition Dalsland Cottage 2.0. Their entry was a flexible house made of CLT that embraced the traditional cottages of the area, while adapting the design to today’s needs. The key modern twist is to place smaller, enclosed rooms within the larger volume of the building to create small cores. These carry the load above, meeting the requirement for no visible beams or roof trusses. This, combined with a desire for the windows to reach from floor to ceiling, made the design quite a challenge. The answer – cross laminated timber. Designed as a modern timber wall, it also serves as a historical reference to the old cottages of Dalsland.
The three architects wanted the very first cottage to be built in Dalsland and now the first home has been erected in Bengtsfors: a single-storey building with loft, where many of the rooms are open to the roof ridge.
Read more at jimbrunnestom.com



























