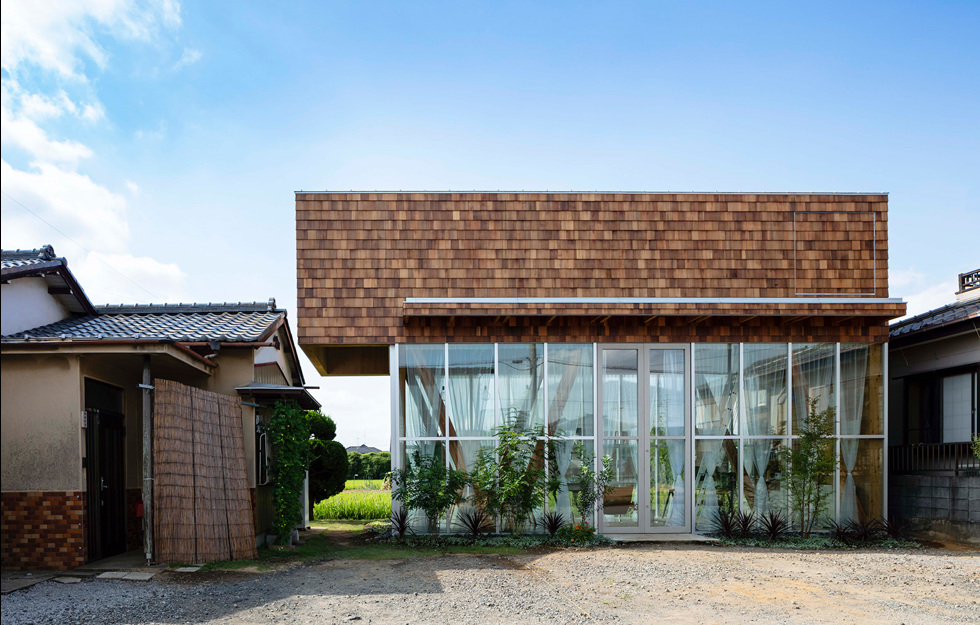A small but fully equipped cabin that can be erected practically anywhere, for those who want to escape the country. This is what architectural practice Big is offering as it launches its Klein concept, a series of small, flexible houses.
The design draws on the traditional A-frame cabin, known for its simple structure, angled roof and sloping walls. By twisting the roof 45°, the architects have generated extra space which, in addition to creating an exciting design, means that there is room for a sleeping loft within the 17 square metre floorplan.
Modular in design, the cabin is supported on four concrete posts. This allows it to be erected even on sites that large-scale machinery can’t reach. The modules are made from 100 percent recyclable material, and the connection to nature continues inside, with flooring in Douglas fir and a cedar bathroom. Between the supporting frame sit wall modules of pine with an interior cladding of insulating cork.
Read more mwworks.com



























