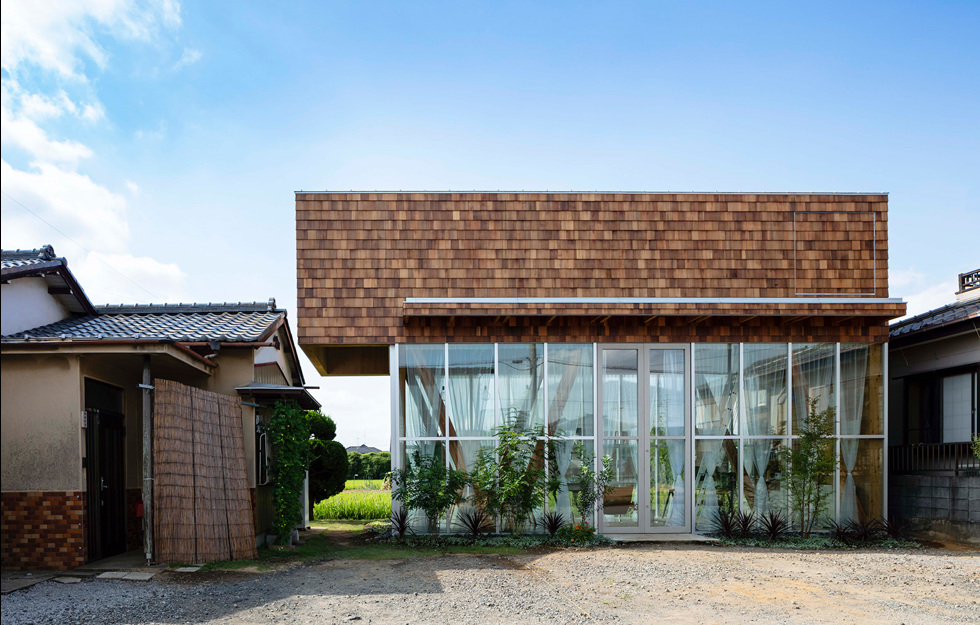The choice of material is intended to underscore the municipality’s sustainability profile and also provide a connection to the local forests of Värmland.
“The municipality has a long-held ambition to build more in wood as part of its sustainability profile, and this has become something of a pilot project,” explains Sebastian Fors, chief architect at Sweco.
In a comparison of various structural alternatives, conducted by the architectural firm as part of the initial planning, a mass timber carcase emerged as the most cost-effective option. This was one reason for choosing CLT, but there were also other contributory factors.
“It feels important to work with natural materials and healthy environments when building for children. Choosing wood also gave us a cleaner and quieter construction site than usual. Drilling into wood generates much less noise than drilling into concrete, which was a major advantage on this site in the middle of a densely populated residential area,” says Sebastian.
The fact that more and more families are choosing to live in the centre of town poses challenges for amenities such as new preschools. The plots are often small, forcing architects to make use of vertical space. For Lotsen, which is located in a newly regenerated district, the result was a two-storey building with space for 80 children, where the roof is used as an outdoor space for the littlest ones. This kind of solution is sometimes criticised because the outdoor environment tends to lack any real contact with nature, soil and plants. Since there is a small area on the ground floor with a connection to nature, the architects chose to go with a maritime theme on the roof, and indeed the entire exterior, as required by the municipality. The preschool has been fitted out with play equipment such as a rudder, mast and navigation tools, all sourced from a nearby boatbreakers. The ship-like shape of the building and the stained orange façade also continue this same theme.
“Our ambition was to emphasise that the building is something special and that it’s different from the other buildings in the area.”
The construction work took around a year. The load bearing walls in spruce CLT, the floor structures, the roof terrace and the mezzanine level were delivered as finished modules. However, the project also required a certain amount of hands-on work on site. The façade’s curtain walls were built on site because of their rounded corners, which also repeat inside.
As an educational point, the wooden surfaces were kept as a clear presence, so the children can see how the preschool is built and thus gain an understanding of the structure and materials. Such details are therefore an important part of the interior design.
The preschool was, however, slightly sceptical about having clear varnished wood everywhere, as they wanted to avoid large expanses of the yellow that can occur after a few years, giving a log cabin feel.
“We wanted to keep as much of the wood exposed as possible, and the light whitewash that we eventually chose for those spaces ages more predictably and is easier to match to the rest of the building’s colour palette, with its touches of blue and green. Clear varnish is used in places that aren’t exposed to light as much, and on the interior of the stairs, which we want to feel like a warm yellow piece of furniture in the room within a few years,” says Sebastian.
The muted colour palette is a conscious choice.
“Children have different needs, and many appreciate having a calmer colour. Instead, the children’s own work and toys bring the colour into the interior, while we retain as much of the wooden character possible.”
The result is exactly what the client and the architects had hoped for, as indicated by the fact that the municipality has decided to build another two preschools in wood.
“There were already several preschools with wooden façades, but it felt good for us to be able to move away from this symbolic gesture and instead include the material in the very bones of the building,” concludes Sebastian Fors.
Text Johanna Lundeberg




















