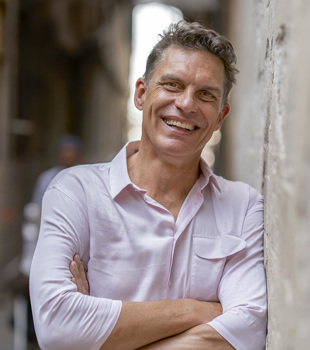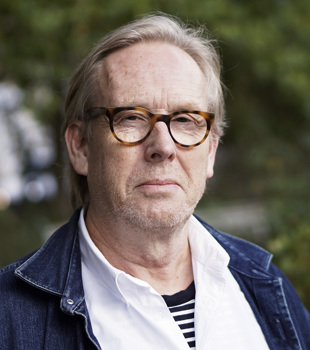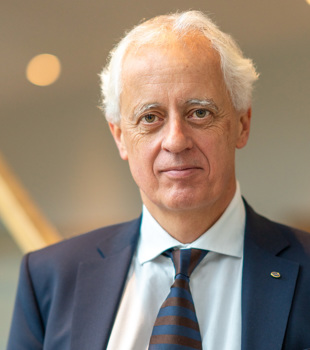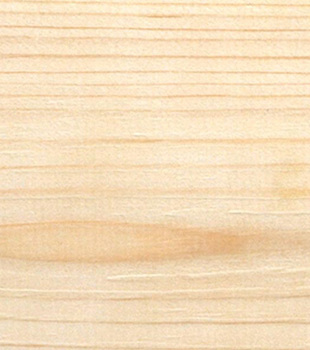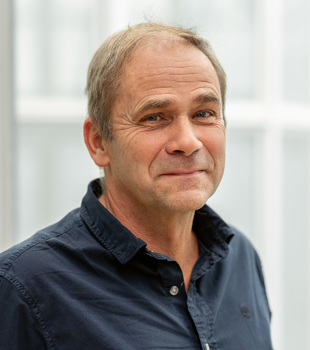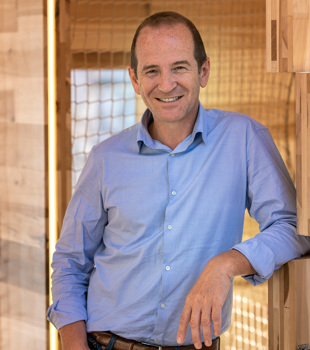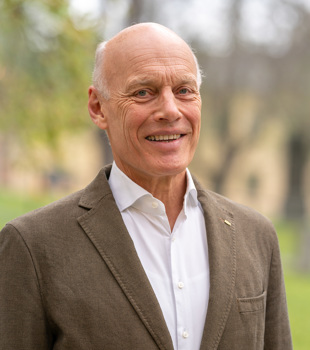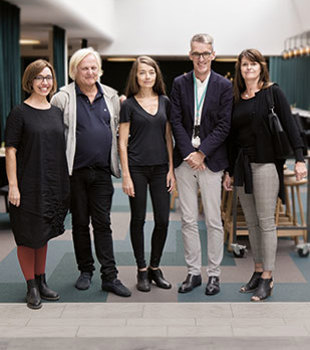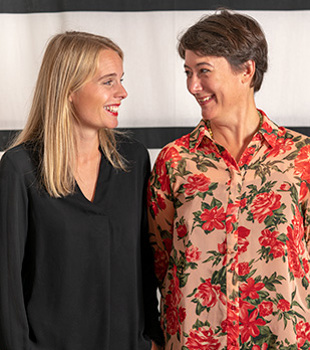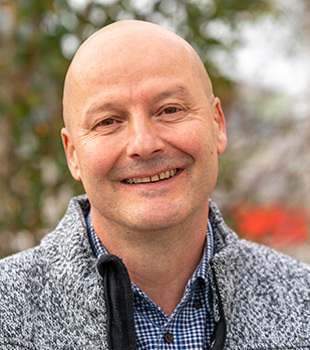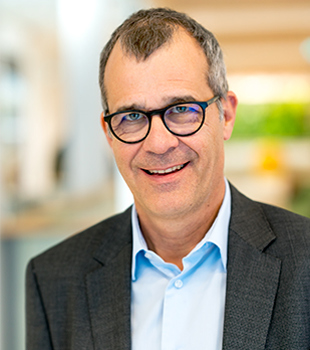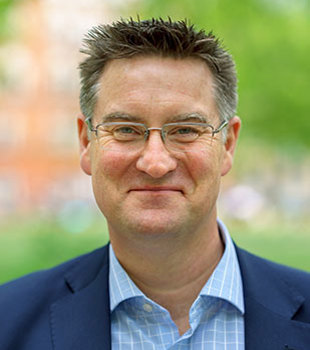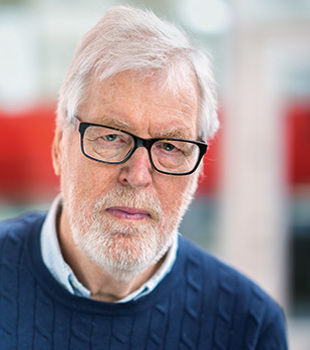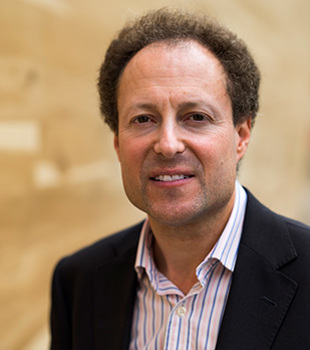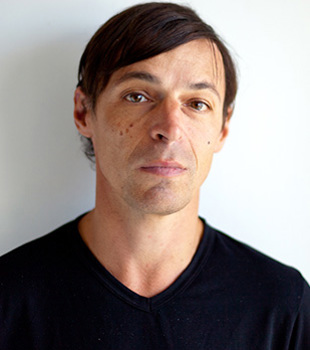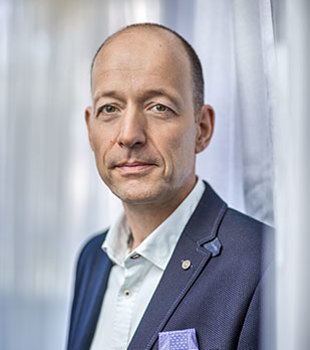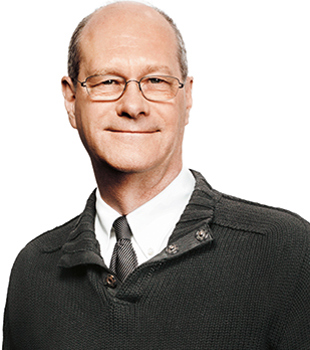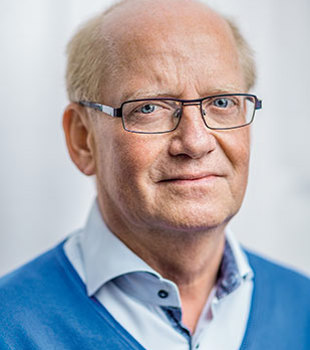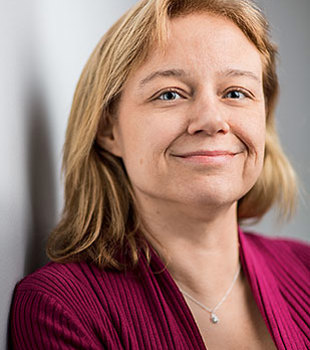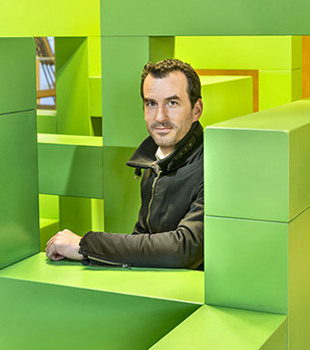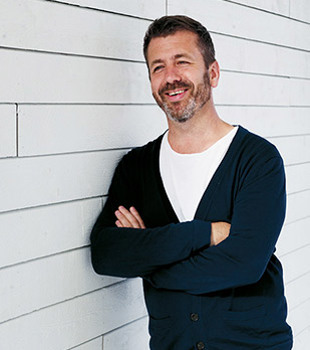How did you get into wooden construction?
– I believe it stems from my background, both my parents where in the health profession. And I suppose that probably influenced my thinking in architecture to include the idea that the way we build can actually affect the way we are.
What was your first CLT project?
– It began with a project called Naked House for an exhibition at NorskForm in Oslo, Norway called Industry. We were inspired by and critical of IKEA’s success, so we designed a flatpack house. Something pure and 100% timber.
– At the same time we were working on Kingsdale School where we built a sports hall with a sculptural roof geometry; also designed from straight flat panels.
What where the challenges?
– We had to persuade the government, the local authority as well as the fire brigade. It involved translating the German DIN standards and ensuring all codes in the UK were satisfied. But the timing was right, it coincided with the Labour government’s school rebuilding program. This project opened the door to many CLT schools in the UK.
Do you have a certain methodology?
– I guess one could say what is unusual about the way dRMM operate is that we don't follow formulas. I think our work is characterised by being different in every project. The only thing we know is that it's likely to be timber. Not exclusively, but we definitely try to use it in every project, if it's the right solution. But I think the thing that I like about our methodology is that we arrive at building designs which are born from a conceptual basis and not a formula and not a style basis. The result of analysis of the brief, the site, the client, sometimes the people around the place and definitely the people who are going to use the place.
Is it all new every time?
– Each time, we end up with a new kind of project for us. And that helps keep the team fresh but also helps satisfy our clients because they get a surprise that they like. I'm not saying everything that we do is reinventing the wheel every time. Of course not, practice is always about knowledge and experience.
How do you progress?
– You need to remember to keep it simple. And you need to remember to learn all the time; every project is an opportunity for learning. And everyone involved in it learns from each other. And I think that's the really beautiful thing about our profession, that you never stop learning. There is no sudden point where you know it all and you're a master and everything you do is an expression of that culmination of education and experience. It's not like that, especially as techniques and materials and the industry are evolving all the time. It feels fast, doesn't it? It feels like we're in a timber revolution, it’s kind of exciting.
How did you get involved with hardwood CLT?
– I was dean of architecture at the Royal College of Art. For the London Design Festival, the director of London Design Festival, Ben Evans, phoned up and invited me to do a landmark structure for the festival. AHEC (American Hardwood Export Council) were sponsoring the festival, so I met up with the European director David Venables. He showed me all these timber samples and asked which timber would you like to make the structure with? And I said that I'd like to not use beautiful oak trees and all of these special hardwoods. I'd like to use the cheapest, the most ordinary of the hardwoods that America had to offer, which was the tulip tree. And that’s the background to the Endless Stair and the CLT of tulipwood.
And what is so special with CLT?
– One of the things I like about CLT is that you don't just use the best part of the tree trunk. You use the whole thing. And you make very large pieces from small pieces.
How do you work with it?
– I like to use it where it’s needed. It's not efficient for floors. It's very good for walls because it's very strong in shear loading. It's good for cantilevers, it's good for load-bearing wall structures. And it obviates the need for any bracing as a continuous structure. In a floor you often need to integrate services. And a hollow floor is absolutely ideal compared to a mass timber floor. I'm increasingly interested in engineered timber components for floors and roofs which are timber but also hollow.
– dRMM have just mounted a three month exhibition in London called ‘The Forest of Fabrication’; a retrospective of 24 years of timber architecture. One of the things it reveals is that we are good at working with timber structures to minimise the material required and and to avoid waste; like trees do. We like to make extraordinary structures from ordinary means and materials. Our design work is all about constructing a surprising building experience for people; familiar materials offering unfamiliar pleasures.
TexT & phOTO David Valldeby

