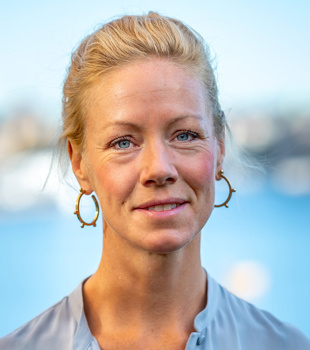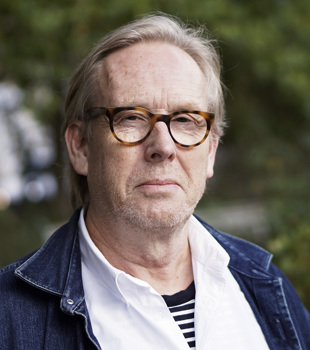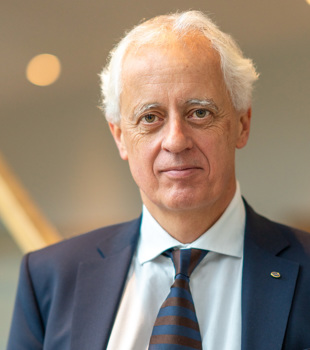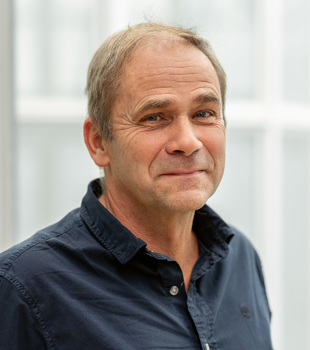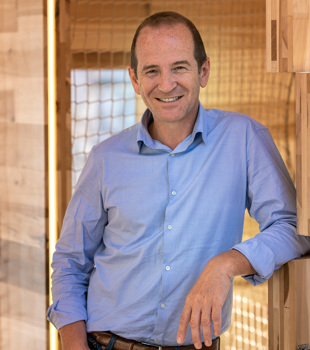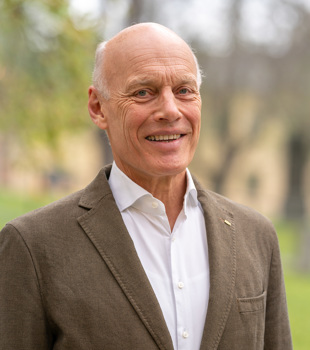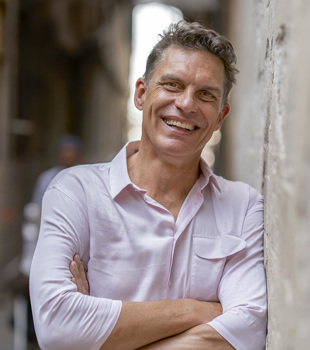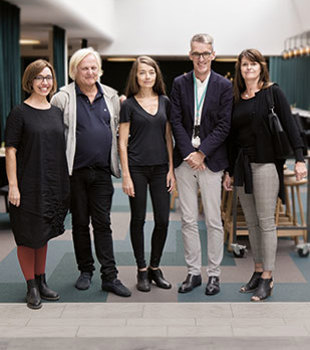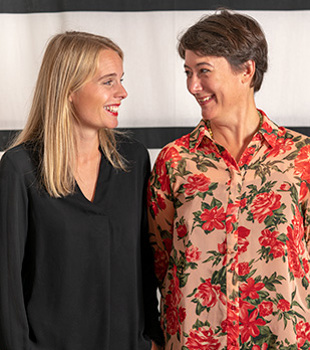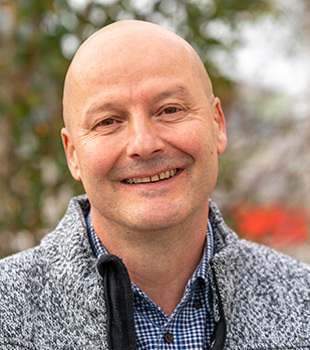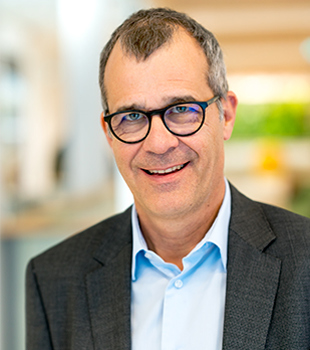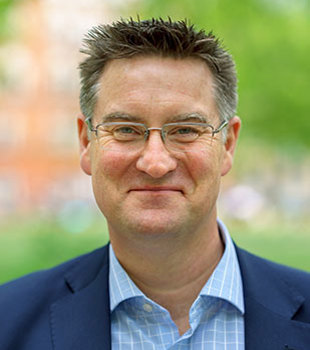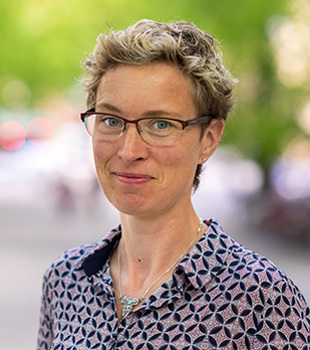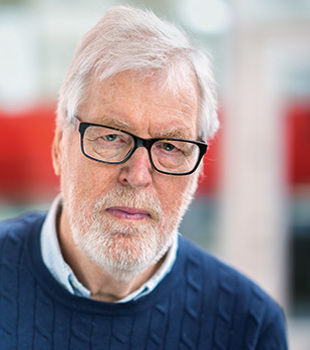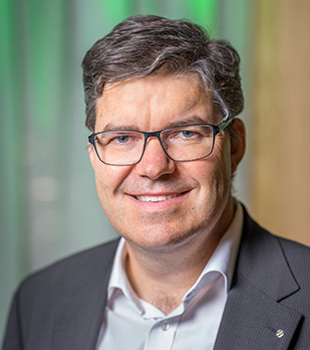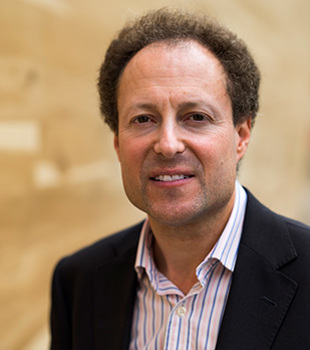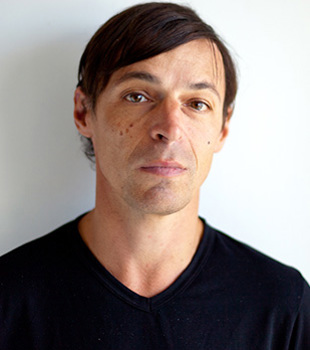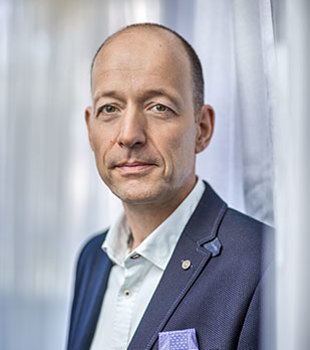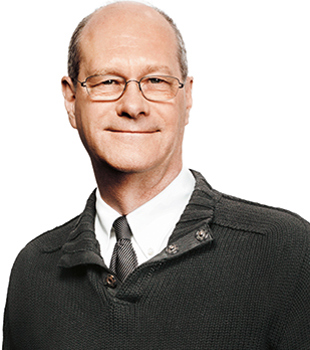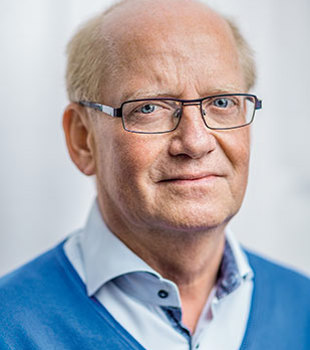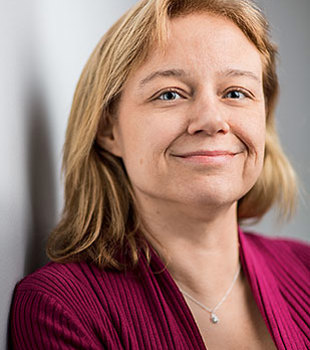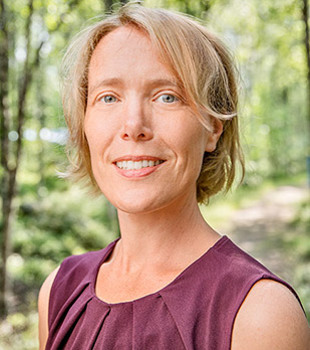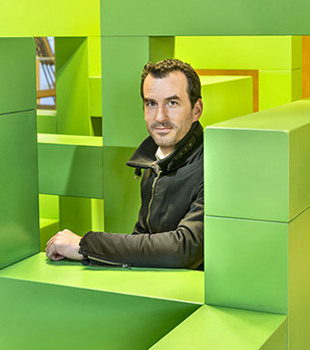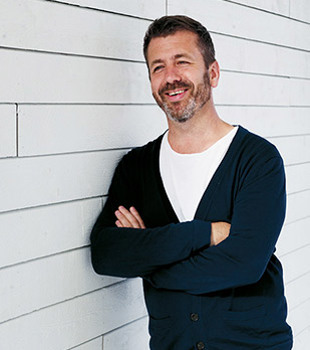How have you ended up here?
It has been a long but focused journey. I trained at the School of Architecture at KTH Royal Institute of Technology in Stockholm, and also had an exchange year in Tokyo. I worked in various places after that, including at Sandellsandberg Arkitekter, an incredibly design-driven company with high ambitions. I also taught at KTH for a while. In 2015 I applied for a job as a project developer at Folkhem. I wanted to learn more and broaden my horizons. What really attracted me was their clear stance on the climate and the chance to develop projects in wood.
Was it difficult to go from architect to project developer?
The attitude and approach are very similar, but you need to be able to absorb all sorts of knowledge in order to work as a product developer. You follow the project in a very different way and through multiple phases. This means having to navigate politics, commercial decisions and implementation issues such as procurement and contract costs. I care about the same things in the project as I always did, but now I’m better informed, I see the bigger picture and I have a new understanding of how to keep the good ideas and jettison the bad ones. I always have to negotiate with myself and others to get all the pieces to fall into place.
What do you mean by negotiating with yourself?
Sticking with a vision that involves tying together the site, the requirements, the finances and the architectural design and refining it all, identifying the core qualities that create personality. Things are becoming much more complex, but if we always seek out sound and accurate information, we can be more confident about our decisions. I feel calmer once the project is up and running, as I can be involved in determining which qualities we really want to focus on.
What are the parameters that you focus on?
Conventionally, you would look at the key figures and the finances, but it has been really important for me that we flex our muscles and also value other aspects such as climate impact and architecture.
Is it difficult to get people on board with this internally?
There is no established way of measuring climate impact, which makes it difficult. It is more of an attitude, which can create some uncertainty as you constantly need to keep an eye on the costs. With Cederhusen we have pushed hard on the design elements, and when we ask the buyers why they chose an apartment here, their number one reason is the architecture, followed by the climate profile – the fact that it is a wooden building.
What sustainability considerations have you taking into account?
The main one is carbon emissions, which is the whole philosophy behind building in wood. Society needs to rein in emissions now. That is the parameter we talk about all the time.
There is a large amount of concrete in the foundations. How has that affected things?
The concrete is needed because of the nature of the site, which is part of the overbuilt North Link ring road. The low weight of wood means that we can build on top and get in all the floors stated in the detailed development plan.
What have been some of the challenges?
One has been maintaining control of the loads all the way down through the buildings. The apartment blocks stand on what are essentially bridge beams that channel the loads down through the walls of the three tunnels running diagonally beneath the development. To stabilise the buildings, we have cast concrete layers on the floor structure. We needed to achieve an extremely even weight distribution. There is an intricate network of lines and point loads which have made an even weight distribution the only way of being sure that the loads go down to the right place.
How important has the wood façade been?
Incredibly important. We want to send the message that this is a wooden building. The fire service has mostly wanted to discuss façade fires, since the blocks are over 40 metres tall. The façade has therefore been fireproofed with a two-component solution that will not leach out. With the cedar wood and the fireproofing, the façade requires less maintenance than many other solutions.
When weighing up different systems, we have also involved the newly established housing cooperative that will be taking over the building. Should we spend more on a contract for something that requires less maintenance or not?
How have you developed your knowledge?
We have visited several different projects, mainly in the Nordic region, and we closely followed Veidekke Eiendom’s project in Trondheim, where they built two identical blocks, but one with a concrete carcass and one with a carcass in wood. We looked carefully at both the working environment and the economics of that project. It is all about learning as much as possible and then applying that knowledge to future projects. For one thing, having switched to wooden structural frames, we have realised that the plasterboard we use accounts for almost 20 percent of the climate footprint. How can we reduce that for new buildings?
The fact that we worked digitally and developed everything in BIM made it easier for us to see where we could optimise the building, for example with slimmer walls higher up and thicker ones at the base – a unique option that comes from building in wood. Together with Bjerking, we also conducted an initial life cycle analysis that formed the basis for procurement of the structural frame supplier. A key consideration that led our main contractor Veidekke Entreprenad to choose Setra was the short transport distance, since transport is one of the factors that most affects the life cycle.
The City of Stockholm has its own logistics system for the whole of Hagastaden, so all deliveries have to be booked in using that system. We will only be using just-in-time deliveries and we can demonstrate the difference that comes with using wood – we are not having to book nearly as many deliveries for the size of the building. People have also moved into the area already, so having fewer trucks rumbling by is positive for the whole local environment.
Text David Valldeby

