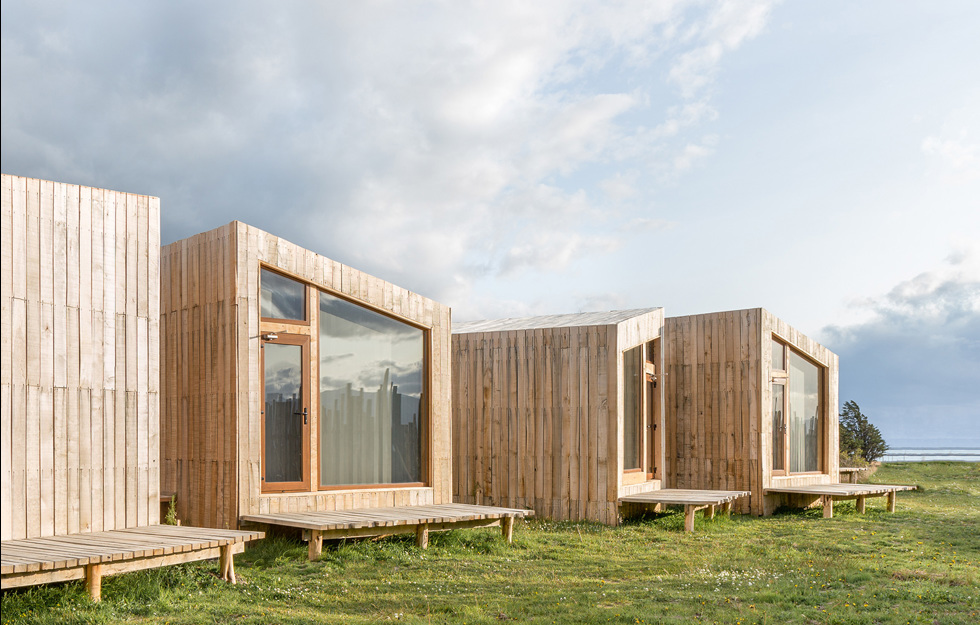A 90 year-old locksmith’s store needed a new head office. Part of the brief was to reflect both the company’s spirit of innovation and its roots. The winning design came from Delugan Meissl Architects, and was inspired by the typical square buildings of northern Austria with their inner courtyard. Arranged around an atrium, the sturdy building offers great internal flexibility with moveable walls. The floors and stairs are made from light oak.
To create the complex, asymmetrical roof geometry, which comprises over 240 nodes and requires precise assembly, the architects used 3D technology to develop a model of how the components would fit together. The sections were then prefabricated using CNC technology. The structure is made from Baubuche, an LVL beam in local beech, which has been left untreated. The supporting LVL posts run up from the ground floor and have been left largely exposed to give the interiors a cohesive look.
Read more at dmaa.at


























