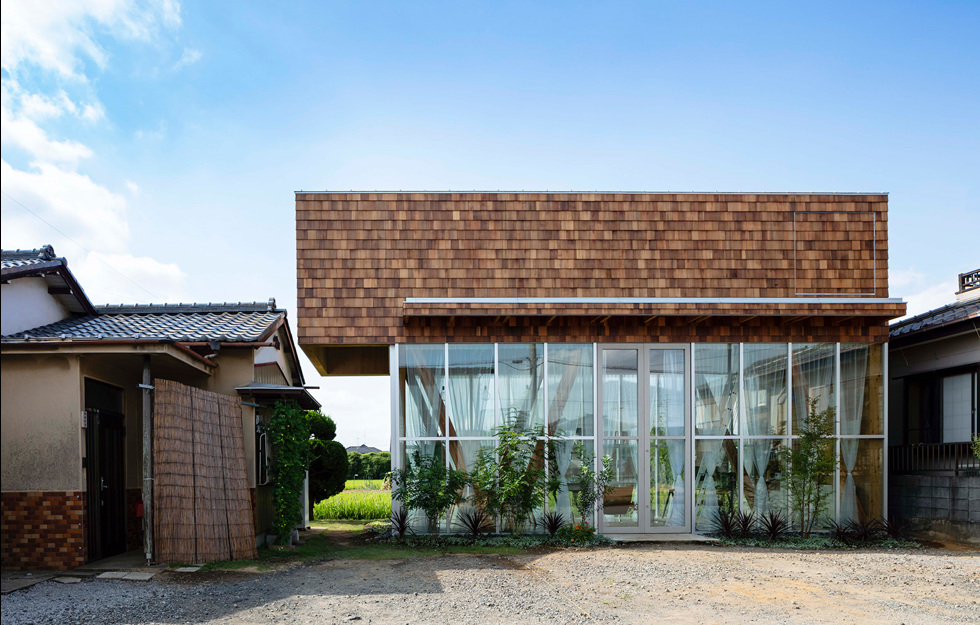For the opening of Cargo-Partner’s newly built logistics centre next to Vienna Airport, the traditional ribbon cutting ceremony was replaced with company CEO Stefan Krautner using a chainsaw to cut up a thick log. This was an appropriately symbolic choice considering the large amount of wood that has been used – a total of 4,200 cubic metres of environmentally certified spruce and larch that was grown, harvested and sawn in Bavaria and Austria – and which now stores that same amount of carbon dioxide.
Construction of the enormous complex – 109 x 104 x 20 metres – took exactly 365 days from the first groundbreaking ceremony to the point when the 35 employees were able to get started in their new workplace.
With the steady growth in e-commerce and rising demand for the company’s services, it became increasingly important for Cargo-Partner to expand its warehouse space and continue to embrace modern information technology in order to avoid bottlenecks in the logistical flow.
The job of producing a proposal for a modern and energy-efficient logistics centre with the least possible environmental footprint went to Austria’s Poppe-Prehal Architekten. During the short and efficient planning process, the client and the architect quickly agreed to build the whole thing in wood, on a foundation of concrete.
“High-tech logistics in a sustainable package” is how Stefan Krautner sums it up.
Central factors in the project from the very beginning included climate considerations and long-term sustainability, with a side order of aesthetics and brand building. And although, at first glance, choosing wood as the main construction material appeared to be more expensive than traditional techniques using concrete and steel, with metal cladding on the walls, it turned out that the pricier alternative would make up the difference in cheaper maintenance after just a few years. It was also clear that a wooden structure not only brings lower carbon emissions, but is much easier to adapt to new needs that may arise in the future.
“And when the structure reaches the end of its life, instead of being carted off as hazardous waste, it can easily be dismantled and recycled as an eco-friendly energy source,” states Verena Dolezal of Poppe-Prehal Architekten.
The structural frame of Cargo-Partner’s new logistics centre comprises a grid of studs, load-bearing glulam beams and 12 cruciform posts in glulam, measuring 1.45 x 1.45 x 16 metres, that hold the roof in place, with screwed plates and clamps at the nodes.
The majority of the volume is split into two levels, with space for 24,500 pallets on the ground floor and an automated warehousing system for 30,000 blue boxes containing spare parts, IT components and other smaller products on the upper floor. The top level’s floor system combines three layers of wood panelling with a 10 centimetre thick wear layer of cast concrete.
The walls and ceiling are made from prefabricated elements that form a framework, insulated with 24 centimetre mineral wool and fire-retardant Agepan sheets. Externally, the entire building is clad in untreated larch. The roof is covered with a sheet of synthetic EPDM rubber, made from ethylene and propylene.
The technical challenges of a large-scale building in wood are considerable. There can be no compromise on the small tolerances required for the upper floor’s computer-controlled warehousing system, despite the use of a living material that expands and contracts with changes in humidity and temperature.
“As well as stabilising the ground beneath the posts, we calculated the dimensions of the beams and the distance we needed between the posts to avoid movements in the structure or a floor failing under a heavy load,” explains Doris Klein, technician on the project management team at Poppe-Prehal.
Early on in the process, an experienced structural engineer was brought in to help with the building’s planning and design. Industrial architecture is usually associated with heavy time pressure, but the watchwords this time around were functionality, economy and aesthetics instead.
“There’s a general misunderstanding that an attractive and sustainable industrial building has to be more expensive than an equivalent building in steel and concrete. The secret lies in meticulous planning down to the tiniest detail,” says Helmut Poppe.
Wherever you look in the 100 metre long and endlessly high building, wood is a striking feature, in the walls, ceilings, posts and beams. The only exception is a modest number of windows, whose light makes the wooden surfaces an even stronger presence.
The total floorspace is 12,250 square metres, with a volume equating to 6,881 TEU containers, or 227,760 cubic metres. The use of effective insulation has significantly reduced losses of heat and cold. Internally, the building maintains a cost-effective temperature of between 15 and 26 degrees Celsius, with a steady air humidity of 70 percent.
The building is fitted with 20 loading bays for incoming and outgoing goods. To protect the posts from stray forklifts, flexible bumpers have been embedded in the floor slab, And in the event of a fire, the wooden structure is designed to remain structurally sound for 60 minutes. A sprinkler system has also been installed throughout the building.
Externally too there is a notable difference between Cargo-Partner’s modern building and the huge logistics centres, all made from the same mould, that are usually lined up outside international airports the world over. The façade in decorative larch cladding helps to create a vibrant surface that changes with the weather, seasons, time of day and age.
“In partnership with the building’s owners, we’ve managed to combine architecture that explores new territory in wood construction with design that is sustainable in the long term. This is a milestone for eco-friendly industrial premises,” says Helmut Poppe.
Text Mats Wigardt




























