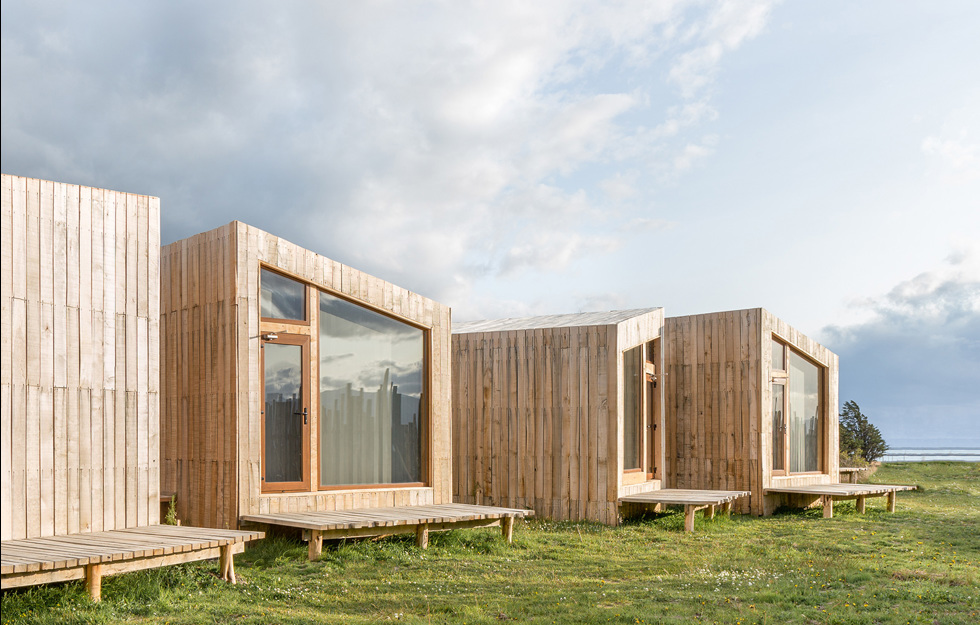A former car park was identified as the perfect location for the new building that Stanford University has created for its students, sitting on a slope overlooking Lake Lagunita. The surrounding dense oak forest creates a sense of calm, far removed from the university’s busy campus life, and Ennead Architects have fully embraced this in creating the low-key building, with its long, sinuous boardwalk leading up to the entrance. From its position on the slope down to the lake, the upper floor offers magnificent views of the surroundings, taking in the water, forest and rocks. To make the most of this, the restaurant, classrooms and study areas have been placed on the upper level, while the administration and conference facilities enjoy the warm embrace of the ground level.
The structural frame and interior surfaces are made of Douglas fir. The façade is clad with cypress, and its gridwork creates an interesting pattern of shadow, like light through a forest canopy. The architects say their aim was to create a treehouse on a large scale.
w| ennead.com



























