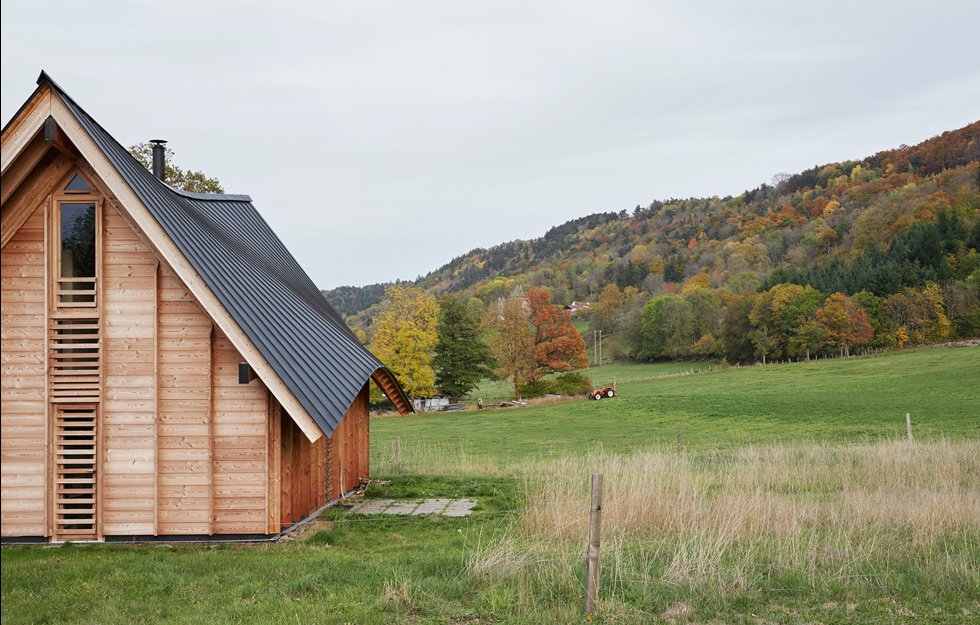Alongside Vålerengen stadium in Oslo stands Norway’s largest office block in wood. With no previous centre to speak of, the pavilion-like wooden building now forms a natural meeting place in the middle of the new development.
At 6,700 square metres, the building stretches over seven floors, housing shops, co-working spaces and regular offices. The ground floor boasts a restaurant that allows guests to experience the exposed structure in CLT and glulam. Throughout the building, posts and beams have been left visible as part of the architectural look. As well as contributing to the sensual experience, this is also meant to give a better indoor climate and pleasant acoustics.
The façade is lined with horizontal wood cladding, the breadth of which changes to create a dynamic and varied façade, with an appearance that changes with the weather and the seasons and over time will take on a silver patina.
Read more at lsa.no



























