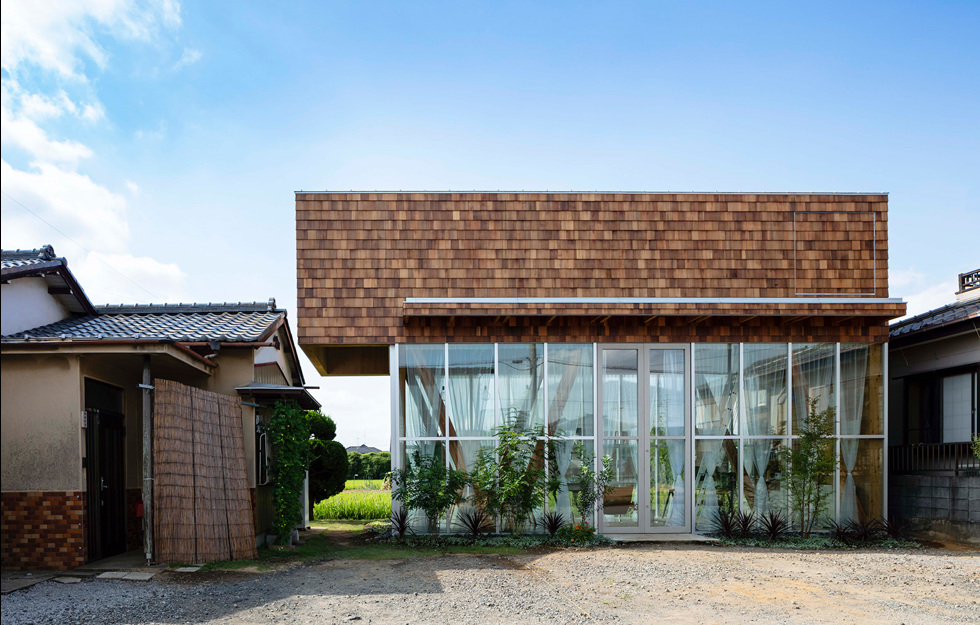King’s College School has 1,400 students aged 7–18. The school was founded in 1829 and music has always played a prominent role. The new music school, designed by Hopkins Architects, was completed last autumn and is part of an ongoing development masterplan to improve facilities at the school in Wimbledon, UK.
“We wanted to create a modern building that sat comfortably in the historic setting, rather than standing out. The combination of brick for the façade and wood inside helps with this, while also creating a warm feel and good acoustics,” explains Michael Taylor, chief architect at Hopkins Architects.
The previous music school was housed in a small farmhouse nearby, right next to the campus entrance. The vision was to considerably increase the teaching and performance space without creating a building that might look oversized and monumental.
“Our solution was to divide the building up into three distinct units of differing heights, with access to each section via a common L-shaped foyer on one level,” says Michael Taylor.
The different units comprise a triple-height auditorium, with capacity for an audience of 200 plus a 70-piece orchestra on stage, and two lower buildings for music teaching of various kinds. In addition to practice rooms and classrooms, there are also communal areas including a bar and a cloakroom, plus a porter’s lodge. The well-insulated basement level contains practice rooms for louder music rehearsals.
“The building is so well insulated that you can play the drums in the basement while a concert is going on in the auditorium above,” states Michael.
In terms of materials, the architects have chosen a combination of brick, wood and steel, with a roof structure in wood. The lower part of the walls is finished in handmade brick, over a structure of steel beams, with concrete in the basement level. The stunning ceiling is a triumph of slanted glulam with inset, exposed triangular panels in American white oak, which also contribute to the good acoustics. Steel nodes hold together the exposed glulam beams between the panels. The beams have a hybrid cross-section, with a core of spruce and an outer layer of American white oak. An upper compression ring and a lower tension ring combine with a system of steel wire ties to elegantly take up the horizontal forces in the roof structure.
The same type of geometric wood panelling is repeated in the upper parts of the walls and the lower parts part of the ceiling, but in two different designs and with differing functions. On the upper wall behind the stage, the panels have a smooth surface that helps to reflect and project the sound back out into the hall. The panels behind the audience, on the other hand, are perforated horizontally to damp the sound and prevent it from bouncing around.
“The simple shape of the room, which is like a shoebox, and the generous space also help with the acoustics. In fact the dimensions of the room equate to 10 cubic metres per person,” says Michael Taylor.
Two rows of concealed lighting at different heights illuminate the walls and provide an attractive, indirect light, while accentuating the warmth and colour variations in the dynamic wall materials. Additional light fittings in the ceiling provide good general lighting. In addition, there are spotlights directed at the stage for different types of performance.
“Since it is all about music, there is no need for more complex theatre lighting. Our aim was for the lighting to be simple but elegant,” says Michael Taylor.
The large concert hall also boasts a few extra exciting details. One is the entrance, which has a slightly unusual design. To save space and still create an impressive lobby – and to avoid disturbing other audience members if people come a little late – the entrance to the auditorium is via a staircase that leads up to a screened section behind the seating area.
“This means you are in the auditorium as soon as you enter the lobby below, which freed up a great deal of space.”
Another delightful feature is the glazed sections on both sides of the stage, which create extra space and open views for the audience. Those on the stage get to enjoy the daylight, but to avoid distractions they are unable to see out. This has been achieved by combining angled sections of wood with the full height windows, creating an effect like a door left half open, which also helps to give the exterior a welcoming feel. Above the stage there are frosted rooflights that admit additional daylight.
The L-shaped foyer, finished in brick and wood, also draws its daylight from rooflights, in the form of large, clear expanses of glazing partially framed by underlying wood beams. The practice rooms have windows running all the way around for maximum daylight. In contrast to the concert hall, the wood panels here are laid in an alternating pattern, where one triangle is solid and the next is perforated. The geometric shapes are also repeated externally, with the handmade clay tiles on the roof arranged in the same triangular pattern as in the interior. This connects the inside and outside to create a cohesive whole.
“The geometric shapes also highlight the clear link between music and mathematics, establishing a wonderful symbolism,” says Michael.
Michael Taylor finds it difficult to say what he is most pleased with about the new music school.
“The acoustics are exceptional, but then there is also the sense of airiness and warmth. Despite the drama and the impressive space, I still think we’ve managed to maintain the intimacy and create a building on a warm and human scale,” he concludes.
Text Sara Bergqvist



























