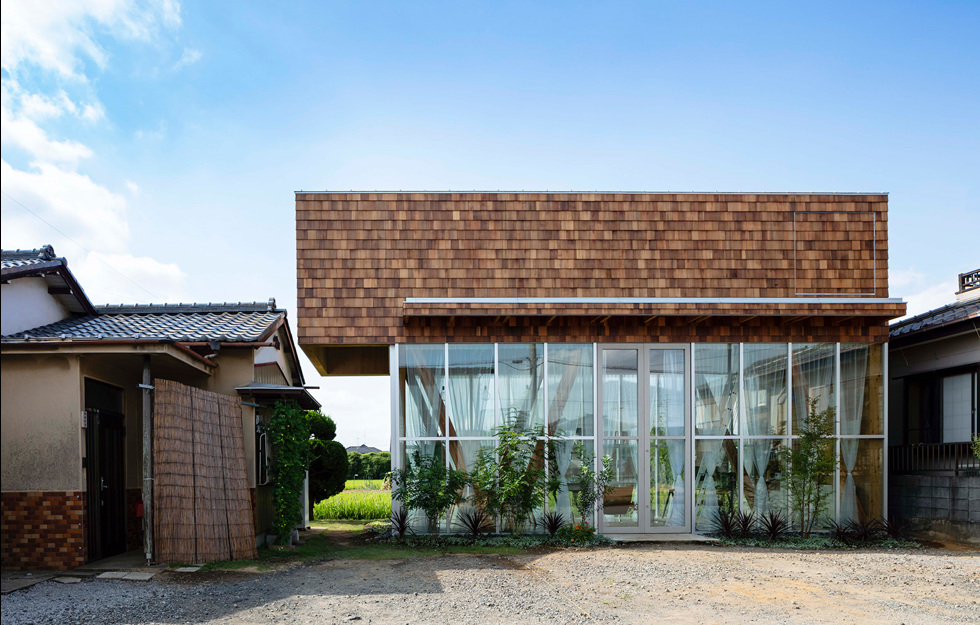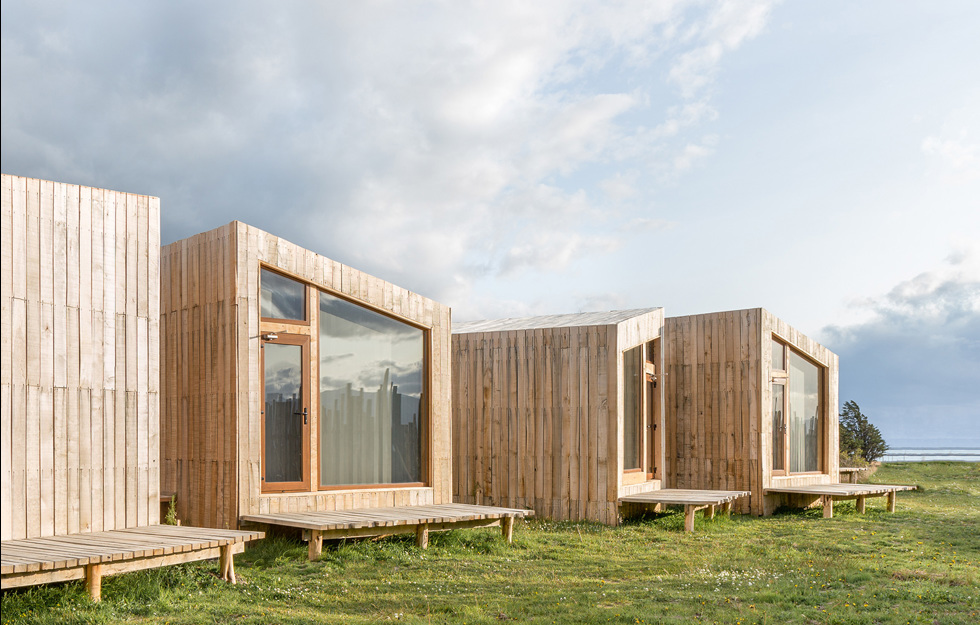It is 25 years since construction of high-rise wooden buildings was given the green light in Sweden. Initially, the industry was a little hesitant, testing the boundaries of how to build and still meet tough sound insulation standards. Two pioneering projects were Orgelbänken in Linköping and Wälludden in Växjö, high-rise apartment blocks that showed it was possible to construct buildings in wood with multiple storeys and good sound insulation. When the National Board of Housing, Building and Planning (Boverket) changed the fire safety requirements to permit multi-storey buildings in wood, they should perhaps have also reviewed other requirements, not least regarding sound, at the same time. It did finally happen a few years later, leading to a quite considerable change in the section on noise protection in 1999.
A great deal has happened since the mid-1990s. Today, most of the production of wooden apartment blocks takes place in factories, with different degrees of prefabrication. We also know more about what it takes to achieve good sound insulation and we are becoming increasingly confident about our ability to predict sound insulation in new construction systems. For everyone who, since the mid-1990s, has followed the progress of various research and develop projects and seen the construction of groundbreaking projects, it should feel extra special to see the industry developing incredibly quickly now, with new housebuilding factories emerging across Sweden. In recent years, the use of CLT has also skyrocketed. This creates new opportunities for construction, but also throws up challenges. Above all, we are pushing the boundaries when it comes to height, and that has its technical challenges. We do, however, have many excellent and successful reference projects to draw on, so there are now various solutions that work extremely well from an acoustic perspective.
In Sweden and the wider Nordic region, we have learnt to build in wood without mixing in dense materials for the sake of sound insulation. While still fairly uncommon, it is a step in the right direction towards more eco-friendly construction. We have to understand, however, that wood does not work in the same way as concrete. Elements must be joined together in a way that ensures sufficiently good acoustics, stops the building from swaying or suffering settlement problems and guarantees fire safety. This requires a joined up approach, and monitoring at the construction site. The higher the buildings get, the more walls are needed to stabilise the building, and this creates extra transmission routes for sound. A CLT element (e.g. a wall) provides relatively poor sound insulation in the speech range (200–1000 hertz). This means that even quite a thick wall offers little in the way of sound insulation (see figure a).
A simple wall in wood that can carry a considerable load thus has limited sound insulation properties. This applies to both direct and flanking sound transmission. Direct transmission is relatively simple to improve, but the transmission that occurs via adjacent/flanking structures is more complex. The elements are often separated by intermediate elastomers between the floors/apartments, which break up the sound waves to some extent. But as the buildings grow taller and the statics and stability demand extremely tight connections between structural elements, this solution becomes less applicable. This makes any separation between the elements less effective, as neither the structural engineer or the acoustic engineer can assess the exact effect of these intermediate layers when they are tightly compressed with screws. If a room in a home is also surrounded by several stabilising walls, the flanking transmission increases, since all the walls contribute to the overall sound transmission from an adjacent room. There are now various options to resolve this:
1. You can accept a little more transmission via certain walls and reduce the quantity of elastic membrane or leave it out entirely, if other walls are clad on one side, as is necessary for sufficient airborne sound insulation horizontally for party walls.
2. You can ‘build in’ nodes by adding layers to the wall asymmetrically. Adding an asymmetric layer to each side is good as it helps to avoid interacting resonances and ensures the wall’s sound insulating performance. Sound insulation class B can then be achieved both vertically and horizontally, while keeping the thickness of walls and floors at a reasonable level. The disadvantage is that you don’t have exposed wood in the apartments. It is, however, almost always possible to create this effect, for example in stairwells (if fire regulations allow).
The choice always involves weighing sound requirements against what is needed for the stability of the building, and how much living space has to be made available. In addition to the examples above, there are naturally other nodes that potentially require some thought – for example when different floors have different layouts.
In the case of tall buildings, where it is particularly important for stability and acoustics to work together, close collaboration between different disciplines is vital, as is a carefully considered construction process from design to finished building.
Solutions are currently available for tall buildings, and we can take things even further. With wood construction on the rise, there is considerable potential to influence building acoustics in the future and move towards more sustainable construction.
Text Klas Hagberg

























