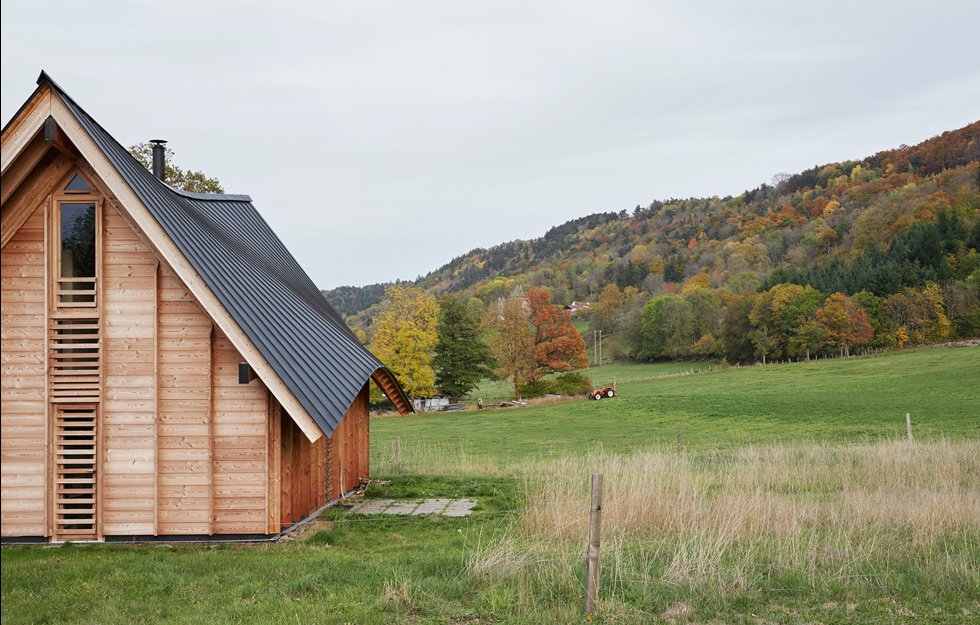Big on the inside, modest on the outside. It is a bit like a tent in one of the Harry Potter films, whose discreet exterior opens up into a voluminous interior, according to architect Johan Sundberg, describing the holiday home in Ljunghusen, Skåne. The difference is that the version in southern Sweden does not use magic. Here the architects have instead experimented with three volumes in one cohesive T-shape.
By folding the façade and working with angles, the separate volumes have been joined into a single unit, a right-angled house that feels more petite than its 200 square metres might suggest, with a terrace that runs around the entire building, unifying the visual appearance while creating a variety of niches – a morning side, an evening side and the option of some privacy.
“It’s important to me to create architecture that has a certain integral complexity. It’s more interesting to weave in shade, sun and different kinds of materials, rather than creating a pure form with simple lines. The material palette becomes readable and fun. I want it to feel like the niches add something, that you can sit in a corner, look around and study how the structure is put together,” says Johan Sundberg.
The hipped, gently sloping roof, with its long horizontal lines, is finished in black roofing felt and ends with magnificent eaves on all sides. This creates accessible and sheltered spaces that extend the outdoor season. Coupled with the open interior, however, finding support for all the roof trusses was a challenge, particularly in the outer corners of the eaves.
“We resolved this using a band of L-shaped steel around the whole base of the roof. As well as holding together the wooden frame, it’s also a great feature. To bring life to the façade, we’ve incorporated edging that forms a vertical pattern, dividing the surface into smaller, framed panels,” explains Johan Sundberg.
The façade is clad in planed Siberian larch, an attractive material that can happily be left untreated. But pine also has its place in the building and is a material that Johan believes will start taking over in the future, as it doesn’t have to be imported.
A hundred years ago, Ljunghusen was practically nothing but sand and juniper bushes. Today, the area is a mix of permanent housing and holiday homes, and although the new building is designed as a summer house, it can be used all year round. The home is based on a Danish-Swedish tradition common to the area, with plenty of glass and exposed wood. However, the design of the terrace and roof, coupled with the rain chains – a more attractive solution than downpipes – and the subtly varied façade, is also a play on Japanese architecture, which has served as a major source of inspiration.
“We were inspired by Japanese houses with their eaves and terraces, but a key point was that the house should not cost as much to build as the examples we found in Japan, and it also had to be possible for a Swedish carpentry firm to carry out the work.”
The glulam frame has therefore been adapted so that it is familiar to Swedish builders, with the roof beams reaching out to form the eaves. The round steel ties have also been left exposed, creating an attractive ceiling feature.
The flooring is oak, while the walls and ceilings are finished in stained spruce, as a way to show off the natural material while also giving it a more muted colour.
“We want the wood on the ceilings and walls to make a real impact, with the supporting frame as part of the experience. Everything about the structure should stimulate the senses.”
Text Johanna Lundeberg



























