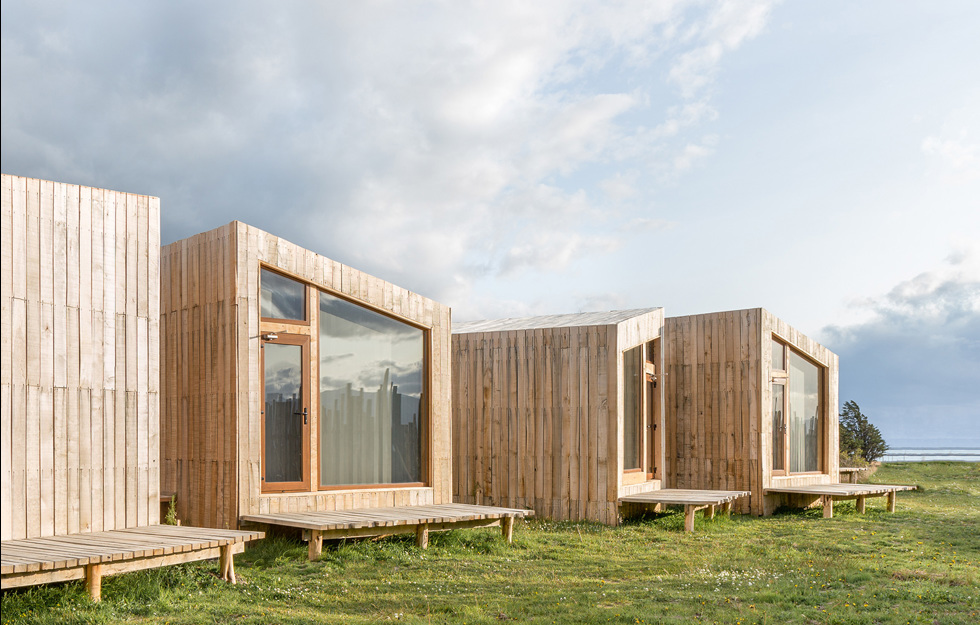What do you do when you want to add a floor to a 1980s building, but the existing concrete structure isn’t strong enough? In a German district, they simply demolished the top floor and then added two floors with a CLT frame that is light enough to avoid the need for reinforcement.
To harmonise with the rest of the building, and with other blocks in the area, the exterior is clad in metal, which also makes an appearance in parts of the interior, along with concrete, as a reminder of the building’s origins. However, the dominant material inside is exposed CLT, particularly in the penthouse, whose sloping ceilings frame the whole apartment and join the rooms into a single unit. The generous ceiling height also leaves space for a mezzanine level with balcony, and the architects have worked to accentuate different angles in the interior – forming what they describe as a kind of sculpture.
Read more at poolleberarch.de


























