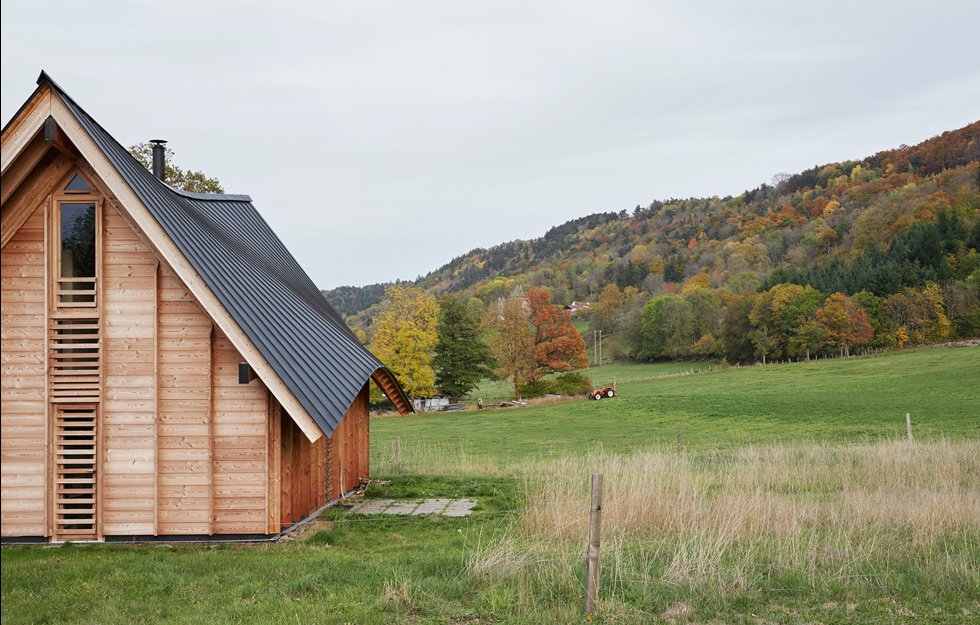Portalen is an organisation that supports and helps people to get into work or education. When they needed larger premises, they turned to a group of newly arrived architects and engineers. A workshop was held in collaboration with Spanish architecture collective Map13 Barcelona. The initial idea was to build a brick structure, reflecting Norrköping’s heritage as a city of brick, but it was soon established that this would be too heavy for the assigned plot. Instead, a new proposal was put forward to build a wooden pavilion with a sculptural design where the curved roof is a “grid shell”, a technique where a network of wooden laths is bent using moisture and then fixed in place once the desired shape is achieved.
The technology is based on wood’s inherent flexibility. Within a frame of glulam bent in two directions, a grid of wooden laths in three layers has been created, with the knot-free pine laths measuring 34 x 90 millimetres.
Läs mer på statenskonstrad.se
























