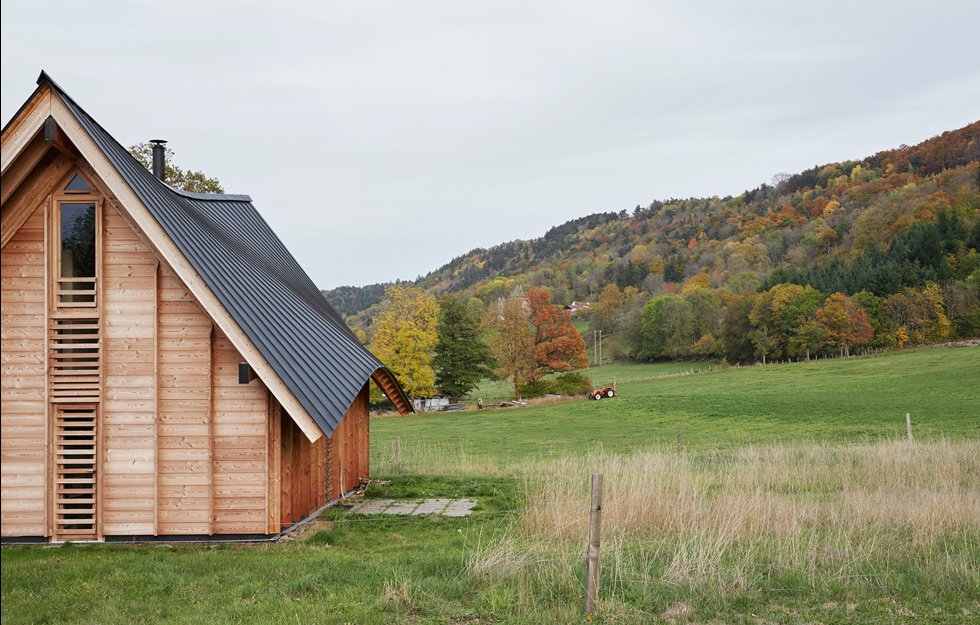How can you create more space in a home while still respecting the local planning restrictions on building an additional floor? In London, Bradley van der Straeten resolved this challenge by adding a half-storey attic room to the existing two-storey building. The extension is not visible from the street, and because it keeps within the building’s original roofline, it also has no impact on the area’s silhouette. The new section protrudes discreetly from the exterior, clad in black roof tiles to blend in with its surroundings.
However, the new addition is more prominent inside. It has been created above an existing bedroom, from where stairs lead up to the new child’s room. The stairs, like the integral wardrobes and bookshelves, are clad in pale plywood, and even though the architects admit that fitting everything in took absolute precision, the room, with its sloping ceiling of exposed beams, provides an airy feel in the heart of the city.
Read more at


























