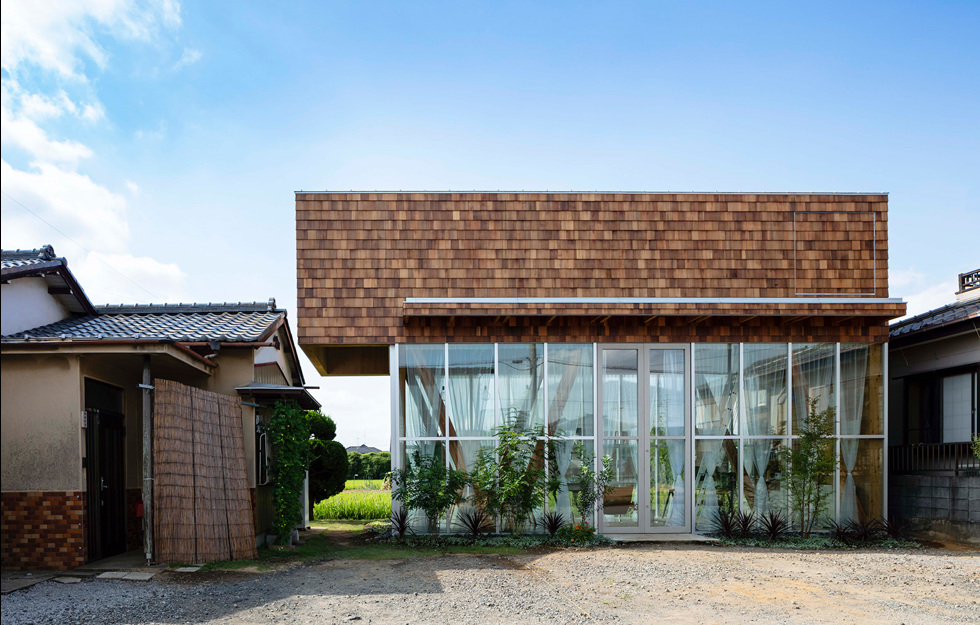A suitable distance from the main house, bounded by the surrounding fields, the owners wanted to build a small guesthouse using materials with as small a climate footprint as possible. The chosen design was a simple structure created from panels of locally grown Douglas fir. The building stands on large concrete blocks, which means that it can easily be disassembled and recycled without leaving any major traces behind.
The 36 square metre guesthouse is made up of four square modules, one of which has no roof and is used as an outdoor space. In addition, there is a bedroom and a living room, plus another module containing both the bathroom and a small, built-in kitchen. To make the most of the expansive views and to increase the volume of the modest building, many of the walls are moveable, allowing guests to let in sun, light and air as they wish. The furniture is also Douglas fir, creating a cohesive overall feel.
Read more at 2m26.com

























