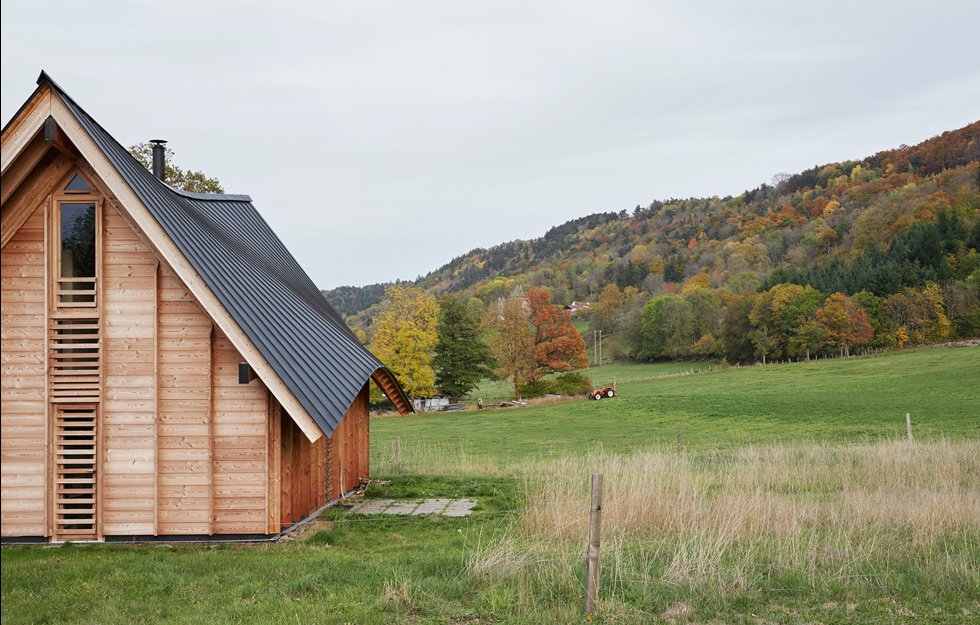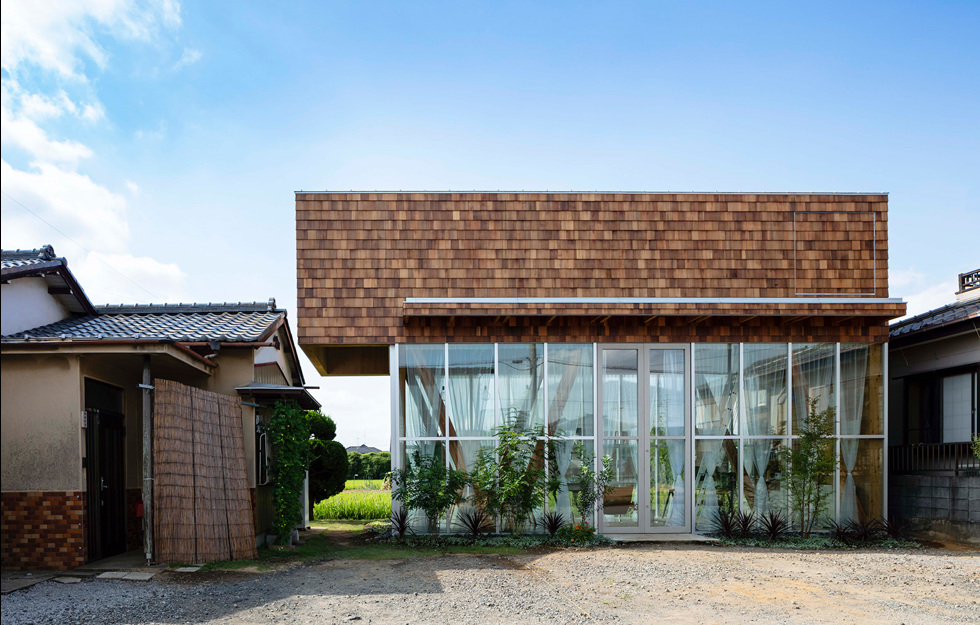The 1950s saw the emergence of Ljura as a new, green district of Norrköping, just south of the city centre. The area featured buildings in brick and render with surrounding green gardens and proximity to Ljuraparken with all its great recreational facilities. Denser development has taken place in recent years, and the plot where Svavelstickan now stands is the latest to be built on.
“Initially the focus was on making the most of the plot’s difficult conditions. Central conduits for electricity and district heating ran right through the middle of the plot and would have been far too expensive to move. We were therefore restricted to building without digging up the actual middle section. Our solution was to have two freestanding blocks and connect them with access bridges,” explains Erik Hökby, chief architect on the project at Marge Arkitekter.
Another key condition was that the property developer and client Conlega wanted as open a solution as possible with regard to the carcass and structural principles.
“With a rendered façade, we could have given the structural engineer considerable freedom while at the same time tying in with the existing 1950s architecture in terms of scale and material. However, we wanted to root the buildings firmly in the present via balconies, access balconies and stairwells in CLT that bring something new to the area,” says Erik.
His idea of having CLT details all over the façade also appealed to Conlega. The decision to use wood for the structural frame as well came later.
“The main contractor simply decided it was the most economical option. I found that very interesting,” he adds.
Together, the two blocks contain 27 apartments, with maisonettes on the ground floor. The wood makes an instant impression, with balconies in CLT running along the entire outer façade. The courtyard façades then feature corresponding CLT access balconies for all the entrances. Raising the lower level slightly off the ground creates a private space around the entrances here. The others are reached via access balconies off the external stairwells at each end.
“It has been exciting to work on buildings with access balconies, which maybe have a certain reputation for mass production in Sweden. Here we’ve worked with warmer and more tactile materials, and on a much smaller scale. To get to your apartment, you need to pass no more than three other apartments. This makes everything much more personal and familiar, and creates social zones where you can get to know your neighbours, rather than just a thoroughfare,” says Erik.
Together, the access balconies and the bridges form a square with great views of the courtyard from the two upper levels. At ground level the courtyard is open, connecting its green spaces with the surrounding parkland.
“When designing the blocks, we didn’t actually consider that we would end up with a viewing gallery. From here you get panoramic views that are unmatched anywhere in Ljura.”
All the wooden elements were supplied by Martinsons, with the exception of the prefabricated glulam carcass, which was delivered by Estonian company Timbeco. In principle, all the posts and beams are made of glulam and the other components of the balconies, access balconies and stairwells are CLT. This also applies to the floors, except for the stairs in the stairwells, which are glulam. Erik Hökby is pleased with the soft acoustics that the wood creates on the stairs and access balconies.
“The mass timber absorbs the sound in a way that keeps it very subdued. Steel would have given us a much tinnier sound. When designing the interiors, we employed an acoustician to develop an advanced solution for handling the sound transmitted via the wooden structure between the apartments.”
One of the challenges of opting for a wooden floor outdoors, however, was the question of anti-slip protection. With no existing solutions available, the architects turned to a supplier of industrial anti-slip strips. These strips also solved the issue of how to deliver the necessary contrast markings on the stairs.
For better moisture resistance, all the exterior wooden details have been finished with a silicon-based treatment that will still allow the wood to silver naturally over time. On the fire safety front, various technical solutions have been employed, including expanding fire seals and fireproofed cladding nailed up in the roofs.
“It’s relatively easy to specify dimensions that will enable wood to resist fire for 30 or 60 minutes. However, all the steel fixings are much more sensitive and have to be protected. Many of the fixings are countersunk screws that are protected by the wood. In the stairwells, we’ve added small battens in certain places. The fixing plates in the structure there were also painted on site with a fireproofing product,” explains Mathias Kihlstrand, the structural engineer at Structor who was responsible for the access balconies, apartment balconies and stairwells.
Together with the architect, he also developed the stabilising grid structure for the stairwells. The initial plan was to use concealed fixings at the intersections between the posts and braces. However, since no suitable self-tapping dowels could be found for outdoor use, it would have been too much work to pre-drill all the holes and hammer dowels in place.
“Instead, we opted for external plates with through-bolts, which became a decorative element in themselves,” says Mathias Kihlstrand.
There is also some reinforcement in the wooden frame behind the render, to provide extra stability. The posts were then fixed in place at these points using 250 mm screws. Similar reinforcement measures were taken on the other side of the façade to carry the weight of the balconies.
Both Mathias Kihlstrand and Erik Hökby are happy with the end result and the many custom solutions that have combined to create the project’s unique feel.
“This is a fairly small project on the outskirts of Norrköping, in a market that is quite pressurised. Under these conditions, it feels fantastic to have been able to pull off a feat like this,” concludes Erik Hökby.
text Sara Bergqvist



























