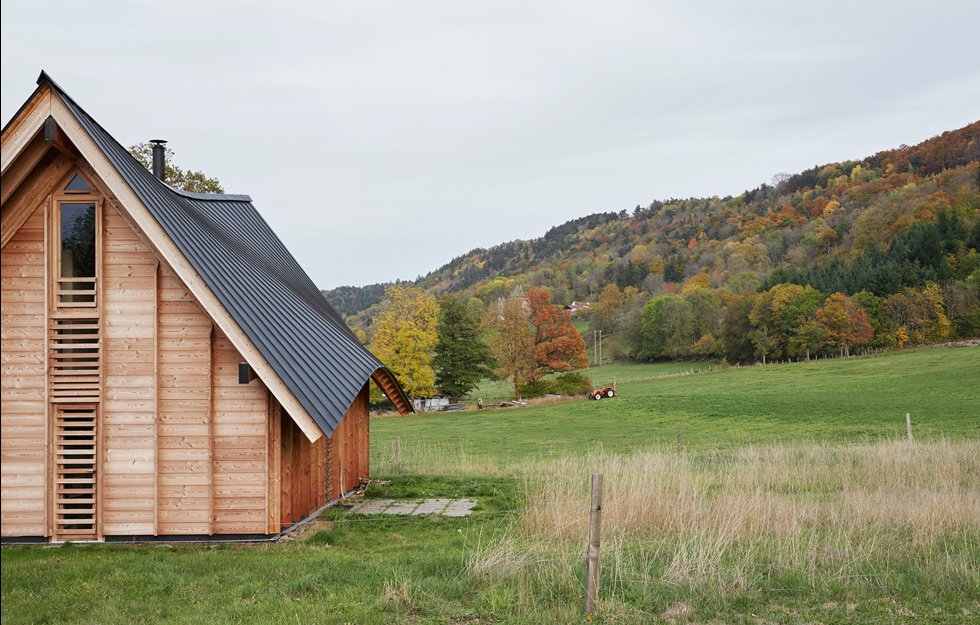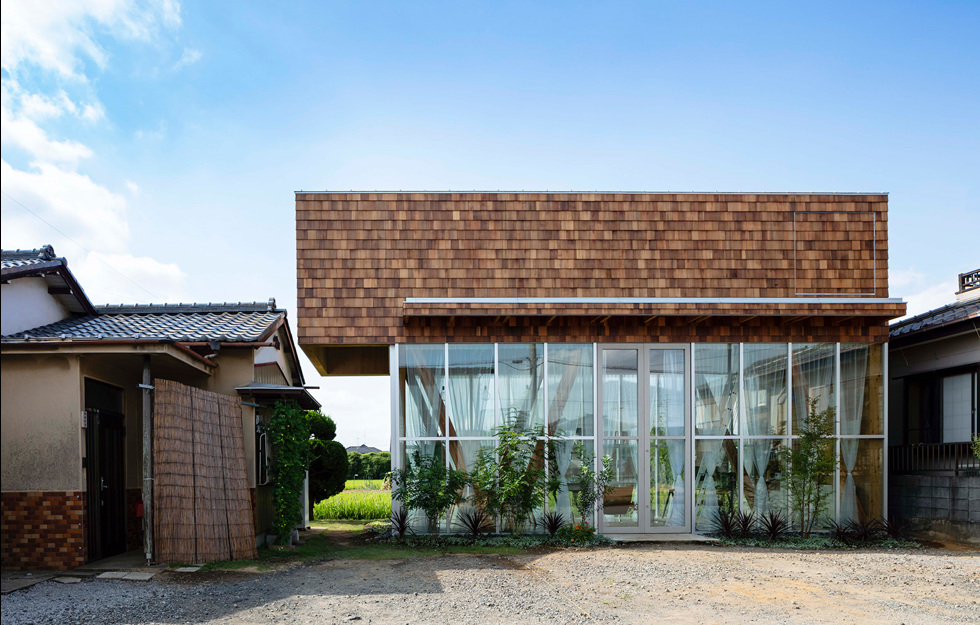NORWEGIAN ARCHITECTS TYIN Tegnestue created this airy extension to a family home in Norway. The rest of the housing in the area is of a 1950s style and the new extension has been met with both praise and criticism from the neighbours.
Tyin Tegnestue took on full responsibility as turnkey contractor and also shouldered the financial risk. What they created was an extension with 30 cm thick walls and a roof half a metre thick. On the ground floor there is a welcoming entrance featuring a combined laundry room and bathroom. On the upper floor there is now a room with a high ceiling that the family use as a kind of multipurpose space for relaxation, work and creativity.
The facade is clad in naturally treated pine: the same eco-friendly material that the architects used when converting Norwegian boathouses into summer residences in Møre and Romsdal. The new extension stands out proudly from the rest of the buildings in the area in terms of design, but its natural colours enable it to blend in.«























