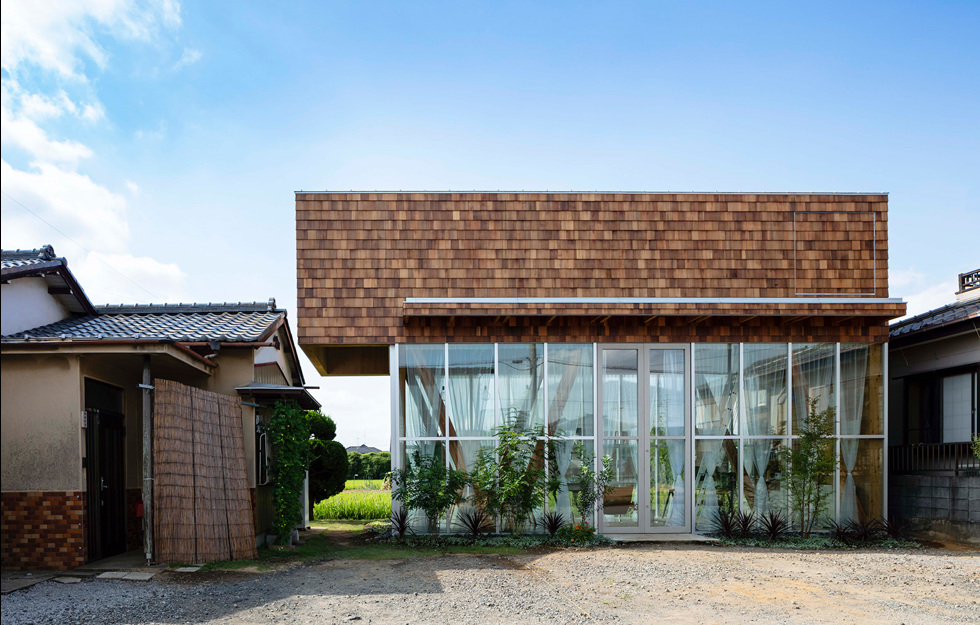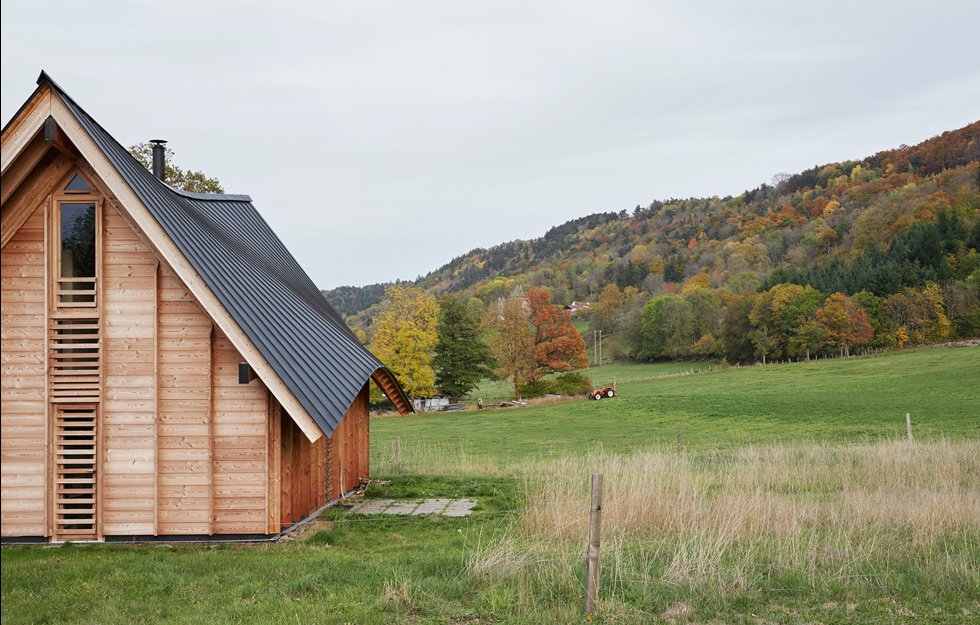THE SEASIDE RESORT of Mölle in southern Sweden is known for its experimental architecture from the early 20th century, such as the eccentric Villa Italienborg. Since them, enthusiasm for experimentation has given way to more conservative local development. When Stockholm-based firm of architects Elding Oscarson were asked to create a new building in Mölle, they wanted to reawaken the community’s dormant architectural ambitions. The result was Mölle by the Sea, a house with a striking facade of Douglas fir and glass.
“We wanted to make a strong impact both on those who use the house and passers-by. Of course we wanted it to be functional and aesthetic, but our primary focus was on the overall experience of the house,” explains Jonas Elding, architect at Elding Oscarson.
JONAS ELDING AND his colleagues took inspiration from the site and the client’s eccentric personality when they began the project in 2007. The building now contrasts beautifully with its surroundings, while at the same time showing consideration and respect. The terraced plot faces towards Öresund, but not all the views in the building face in the same direction. The walls of the ground floor are low-iron glass, which appears to entirely erase the boundary between inside and out.
The transition between the airy-looking ground floor and the facade of the upper floor, clad in jumbo-sized Douglas fir planks, is abrupt. Each facade plank is 42 centimetres wide and 35 millimetres thick. The longest of them measures 11.5 metres. Since a facade like this had never been done before, there was no documentation to fall back on.
“It’s tough building experimental houses in Sweden. I feel like those who are good at building houses have a narrower palette of knowledge than those who build bigger buildings, and those who do bigger projects don’t want to build individual houses,” says Jonas Elding, who points out that it requires courage from the builder, the architect and the client.
Each plank on the facade is attached to a classic timber frame using 140 millimetre screws. The fixings are plugged to keep them out of sight. The bottom plank is fixed with exposed screws and overhangs the glass facade, so that the owners have the option of fitting a concealed roller blind in a purpose-built compartment behind the plank. To ensure that the solid skirting timbers do not warp, they are reinforced with stainless steel on the reverse.
DOUGLAS FIR IS the world’s second tallest conifer, reaching upwards of 100 metres tall and five metres in diameter in North America. The timber used in Mölle by the Sea was harvested in the Black Forest in Germany and was delivered to Sweden via a flooring company in Denmark.
“They have a 12 metre batch kiln in Denmark,” says Jonas, who explains that the frame-sawn planks were sent to a combined sawmill and boatyard in Nyhamn.
“They retooled the whole sawmill to saw the timber at an angle to create a drip edge. This had to be done for us to leave the facade untreated like we wanted.”
Despite their width, the facade planks are almost entirely heartwood, and they are expected to stand up to the elements for at least 30 years.
“We factored in the silvering of the wood over time. Initially it was almost too pink, we wanted the surface to look quite rough and ready to create a strong contrast with the glass,” says Jonas Elding.
Text Annika Lagerberg Munter























