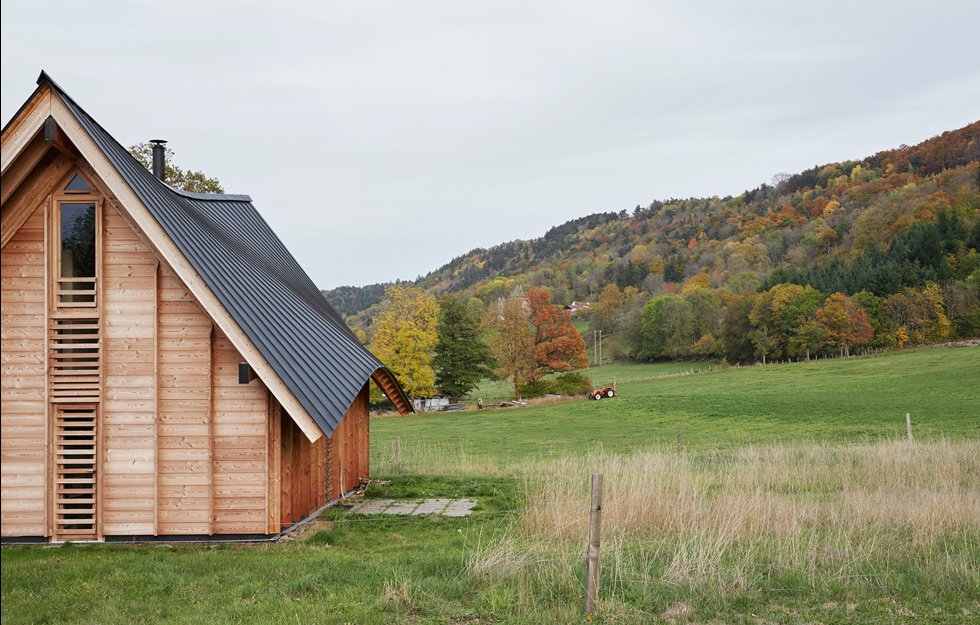OVER THE PAST few years, there has been intensive research in the field of acoustics in light structures, not least within the projects AkuLite and AkuWood. Based on new findings, the industry is now working to implement innovative solutions to further improve their construction systems in terms of sound and acoustics.
Moelven Töreboda has gone so far as to build authentic test environments for its post and beam system trä8 at its factory. The company is now able to test how the system behaves acoustically and what measures can be taken to effectively dampen impact sound in a rational and cost-efficient way.
“It is possible to achieve any of the sound classes – the challenge is to do so in a rational and financially viable way,” explains Moelven Töreboda’s CEO Johan Åhlén. “Instead of throwing in heavyweight floor structures, which can resolve some of the issues, we work with smart combinations of different materials to find rational solutions.”
Based on the results achieved, clear instructions are drawn up for the installers, to avoid construction errors that can create unnecessary problems. The aim, in principle, is to create a setup where each apartment has as little contact as possible with neighbouring apartments, both horizontally and vertically. This provides a barrier to sound transmission within the building.
“It’s important that everyone knows why we shouldn’t put screws in at certain points, or join certain things to each other. These are the kinds of things that can acoustically ruin an otherwise sound structure.”
According to Pontus Thorsson, an acoustics researcher at Chalmers University of Technology, who also runs the acoustics company Akustikverkstan, current studies are focusing on combinations of different materials that work together for a better sound environment. It may be a question of hybrids using wood and heavier structural materials, which combine the best properties of each construction material.
“The issue also goes beyond acoustics to include resource management, the working environment and environmental consequences. If the construction material weighs less, transport is more fuel-efficient, which is better from an environmental point of view. And if one sheet material can be used instead of several different components, assembly will be faster.”
Martinsons has long experience of building high-rise buildings in wood and has developed advanced solutions for sound insulation. Strandparken, for example, which is Stockholm’s first eight-storey building made entirely in wood, is a project for which they were the supplier and structural engineer.
“To prevent flanking transmission, we break the partition walls at every floor but take the insulation layer all the way up to the solid wood sheet,” says Martinsons’ structural design manager Greger Lindgren. “The floor structure also doesn’t run all the way through. Flanking transmission is additionally reduced with the help of a Sylomer strip between the beam and the underlying wall section. The fixings between the walls and the floor structure use screws that have been specially developed not to transfer as much sound.”
ON THE CAR-FREE island of Brännö in Gothenburg’s southern archipelago, Fristad Bygg has produced and erected the structural frame for two apartment blocks in cross-laminated timber (CLT), designed by Landström Arkitekter. This has been a pilot project for Fristad Bygg, which has involved developing several new solutions for handling sound and vibrations.
“We’ve combined solid wood and glulam for increased rigidity,” relates Pierre Landel, a structural engineer at Fristad Bygg. “Since the components couldn’t be too heavy, for transport reasons, a number of additions had to be made on site. The floating floor has been glued with a specialist adhesive and sits on a cellular elastomer that improves sound insulation in the wooden floor structure.”
Plusshus has developed a smart detail to improve sound insulation in apartment blocks built using the company’s modular system. It is a steel roller bearing that is installed in the walls, between each storey. The structure automatically becomes double-shelled when the modules are placed next to or on top of each other, with the distance between the volumes and the mineral wool in between creating excellent insulation.
Lindbäcks Bygg has designed all the details in its construction system to meet sound class B. The company uses a double structure in its modules, which provides automatic shielding. Vertical vibrations in the modules are also reduced with the help of elastomers.
“It feels as if we’re doing the right things and we're becoming more and more precise,” says Helena Lidelöw, head of structural design. “We’ve constantly improved the tolerances throughout the chain and some of our projects have achieved sound insulation class A.”
Acoustician Pontus Thorsson believes there is an incorrect assumption that wooden buildings have more problems with sound than concrete buildings.
“Problems can arise whatever the material, although the picture is a little different depending on whether it is wood or concrete. The current attitude stems from the standards being based on concrete buildings. Now it’s up to us to change perceptions.”
Text Katarina Brandt























