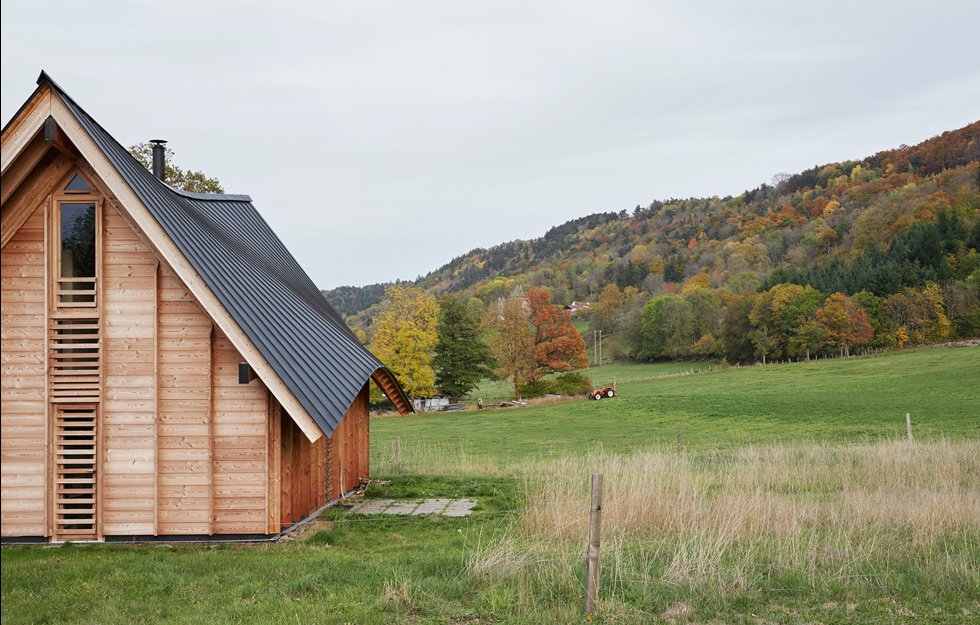THIS MUSHROOM-LIKE PAVILION offers visitors to the city library in Zug, Switzerland, a sheltered outdoor space. The building is part of a larger project aimed at linking the city’s new urban park with a neglected area between two library buildings. Under the pavilion is a basement car park over several storeys, which has also received a facelift thanks to the redevelopment.
The car park's ventilation unit and lift shaft, which protrude above ground, have been concealed within the wooden structure and a new pedestrian access has been incorporated into the outdoor space behind screens of timber ribs. The wood in the pavilion itself creates a brickwork effect and the gaps provide glimpses of the wooden structural frame beyond. Swiss landscape architects Planetage worked with Ramser Schmid Architekten to design the new area. Also visit planetage.ch.«























