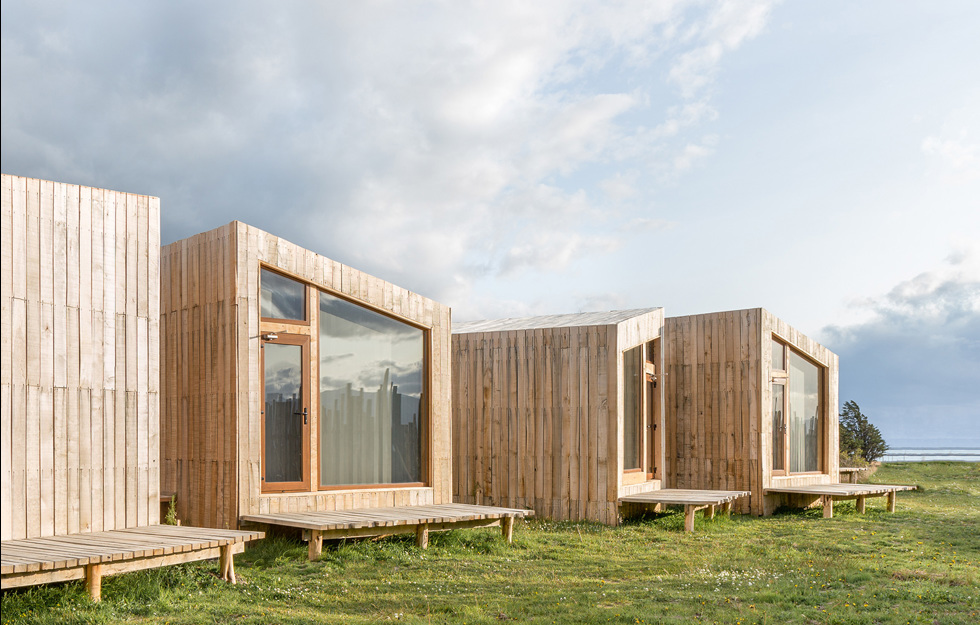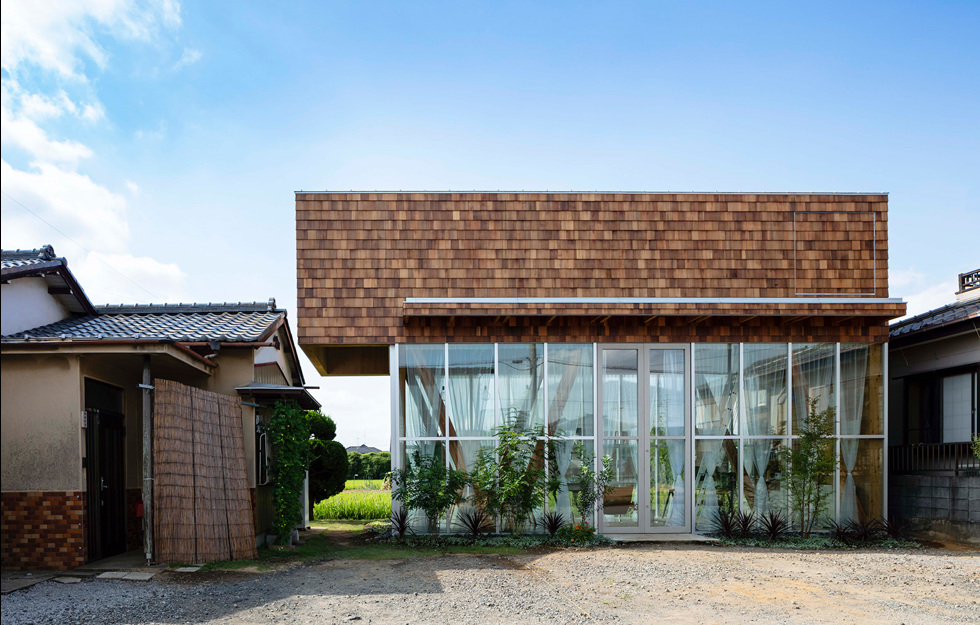The winner of the Swedish Wood Award 2020 was finally announced at the Wood Awards Gala, an event that was streamed online at the beginning of December. The 12 finalists all presented innovative designs that in various ways exemplify the possibilities of wood as a construction material now and in the future. Over the course of two long years, the presence and impact of the wood was key to the jury’s deliberations, according to its chairperson Carmen Izquierdo:
“The discussions revolved around the key role that wood plays in the spaces and the spatial experiences that the different buildings offer. In spaces both inside and out, public and intimate, the nominated projects demonstrate superb architectural quality.”
The jury eventually agreed that the prestigious architectural prize should go to a studio in Södersvik on the Rådmansö peninsula in the municipality of Norrtälje – a building that, with its simple typology and authentic craftsmanship, settles effortlessly into Roslagen’s cultural landscape, while also prompting thoughts about design and different areas of use.
“A great thing about the Swedish Wood Award is that it picks up on new trends. Among the entries for this year’s award, many display new interpretations of structural features and approaches from the rural tradition. I think Ateljén i Södersvik is a prime example of this,” says Alexander Nyberg, architect at Swedish Wood and the person responsible for the Swedish Wood Award.
The studio is reminiscent of a modern barn, with large shutters, tall steel doors on one of the gable ends and an open loft. Completed in 2018, the building is a combination of workspace and residence, provoking many thoughts about how creativity develops when you live and work in the same space, and how that space needs to be designed to establish both dynamism and a sense of comfort.
“The Swedish Wood Award 2020 is proof that we have done something others can enjoy. It’s a fantastic honour,” says Anders Johansson, who is both architect and client.
“One of the challenges was the spatial element of the building. It has a ceiling height of 6.25 metres and long walls with no partitions. The high wind loads that we can get here are dealt with using diagonal braces that are visible internally, and this provides a kind of unity between the local conditions and the architectural response.”
Apart from a separate bathroom area, the open studio takes up the entire floorspace, with a sleeping loft above. Space, light and acoustics are therefore important factors. A line of glazing under the eaves facing north, a generous window with built-in storage to the east and high, south-facing vertical openings create a dynamic light that is constantly changing. The studio is open all the way to the ridge beam and the sturdy, roughly hewn roof trusses are exposed, giving the room a cohesive look. The flooring is a knotty untreated pine, and the light boards provide a harmonious contrast with the rustic structure of the walls.
“Ateljé i Södersvik has something joyous and unforced about it – it feels like the architects were having fun and it gives the building a playful and liberating feel. The wood is a practical and warm cocoon for everyday living rather than a finely polished ornament that mustn’t be touched,” says Alexander Nyberg.
The frame and cladding are made from sawn spruce timber, with an untreated surface that will be left to age naturally. As befits an award recognising wooden architecture, the material makes its presence felt. Wood is used throughout, on both a large and small scale, from frame to furniture. The simple design language is complemented with details such as exposed steel fixings with through bolts, a wood-burning stove and wooden furniture in various dimensions, giving the space a solid character. The simplicity is also reflected in the way the structure was erected:
“The frame is made from thick, sawn timbers. To lift them with a crane, we would have needed to hire the crane for several days, so to keep the cost down we put together much of the frame using winches,” recalls Ruben Andreasson, who built the frame and other parts.
The Wood Award jury was also won over by the way the large building inserts itself so naturally into the landscape. The oversized industrial doors on the west end allow the space to be opened up to its surroundings. On the other hand, the windows on the sides can be covered with the beautifully crafted shutters, which merge in with the façade to form an integral part of the design.
“This is a building that can be reconfigured, but also invites movement and play. The relationship between outside and in is a meaningful one, and when we open the large doors, we invite nature into our workspace and home,” says Anja Thedenius Johansson, the other architect and client.
Carmen Izquierdo calls the building authentic and inspiring:
“Where does the essence of architecture lie, if not in spatial poetry through materials and light? The studio is a study in exactly that. A single space in wood, infinite space for ideas. Its simplicity creates a beautiful and multifaceted place to live and work in.”
text Johanna Lundeberg


























