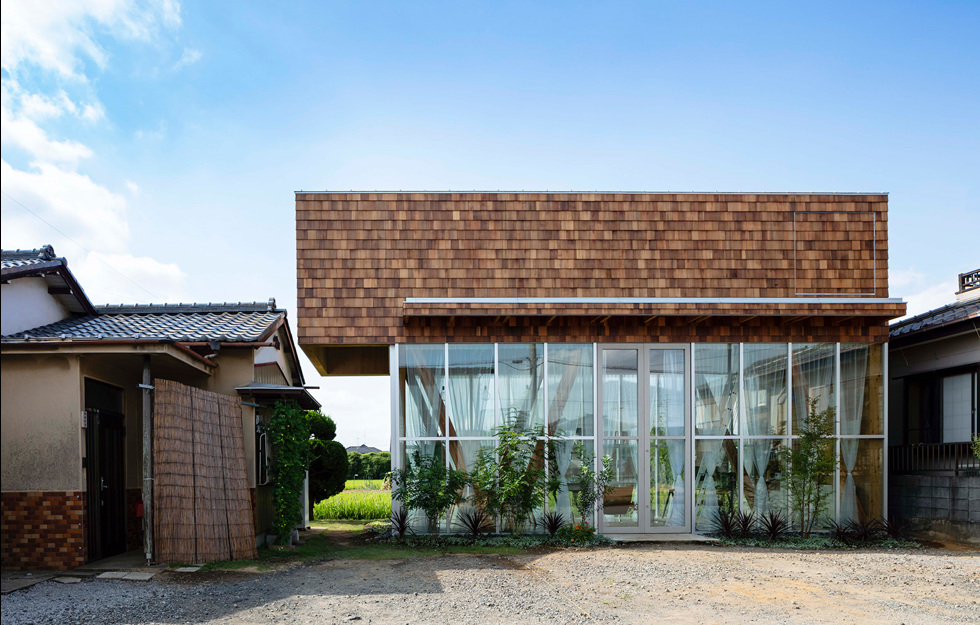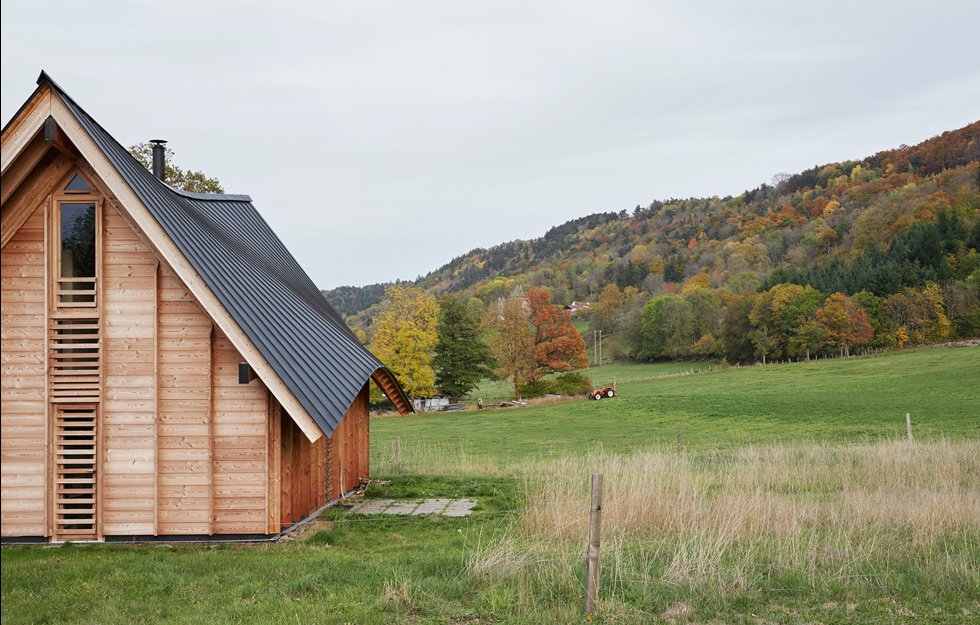On a peninsula looking out across Stockholm’s southern archipelago, a studio has elegantly sneaked its way in among the pines and rock formations. The studio is a private space of 40 square metres that stands as a complement to the main building. Three sleeping alcoves are arranged around a shared core that includes a staircase leading up to a sleeping loft and bathroom. The core section houses the main bathroom and all the technical features. Generously sized windows allow light to flood in and make the most of the views, ensuring close contact with nature. The CLT carcass has been left exposed internally, with the lively surface of the CLT elements providing a pleasing contrast with the wide floorboards in knot-free ash. The external frame-sawn spruce cladding is fixed with cut nails and harmonises with the copper roof, which is designed for the windy location.
The studio is the result of a limited budget and a desire to make a minimal impact on the land, but the architects also see the project as a way to learn more about planning and building their own designs using CLT.
Read more at inpraiseofshadows.se

























